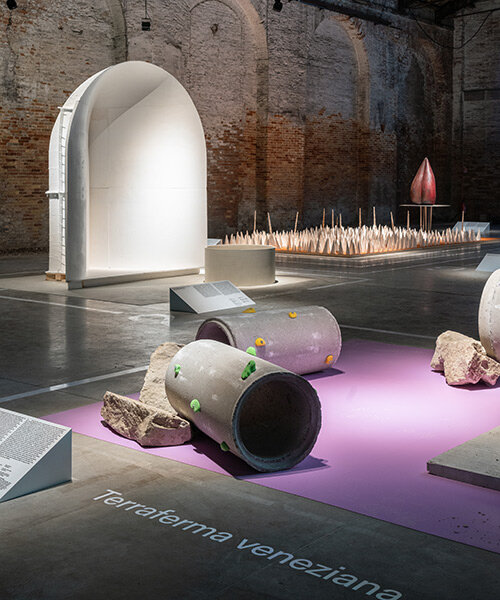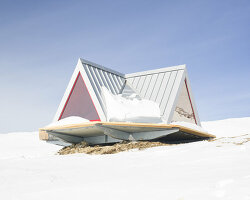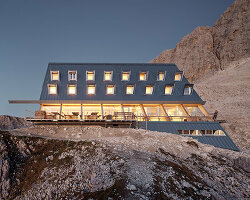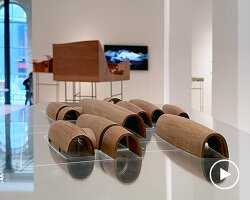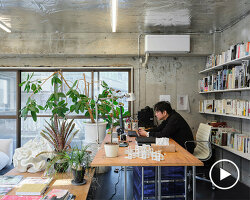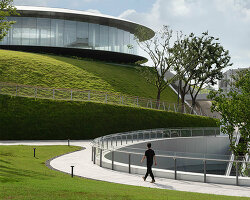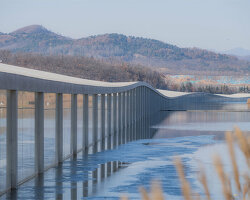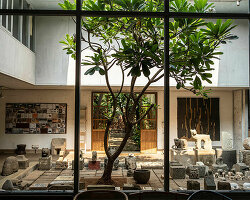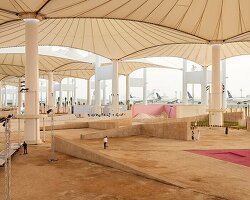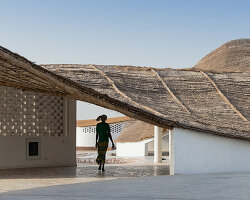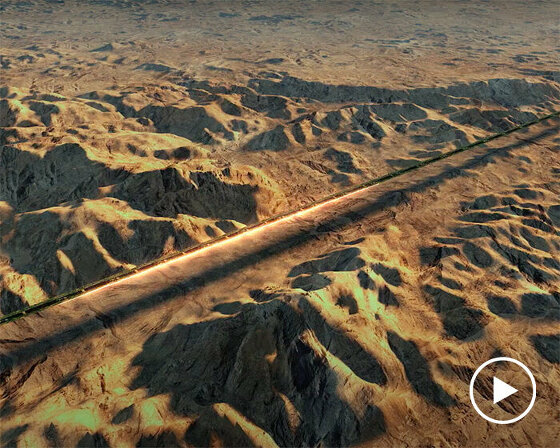FOSBURY ARCHITECTURE ON DESIGNING THE ITALIAN PAVILION At the BIENNALE
As part of the 2023 Milano Arch Week lecture series, Fosbury Architecture presents the thorough research behind their curation of the Italian Pavilion at this year’s Venice Architecture Biennale. The young collective formed in 2013, when the team of five were students in Politecnico di Milano, with ambitions to change the way we view architecture and implement more ‘action-based’ designs. A decade after their founding, Fosbury Architecture returns to their university to talk about their curation of the Italian Pavilion to former teachers, current students, and architectural enthusiasts.
Titled ‘Spaziale. Everyone belongs to everyone else’, the project amplifies the voice of a new generation of Italian designers, all under the age of 40, by inviting nine practices to collaborate with nine advisors – from other fields of creativity – in nine Italian territories representative of conditions of fragility or transformation. The various programs made temporary interventions that promote action within the communities, aiming to create ‘impacts to stay for years and years, despite being ‘finite’.’
At the the terrace of the Politecnico, designboom sat down with Giacomo Ardesio and Alessandro Bonizzoni from Fosbury Architecture, to further discuss the collective’s ethos, current works and plans for the future. Read the interview in full below.
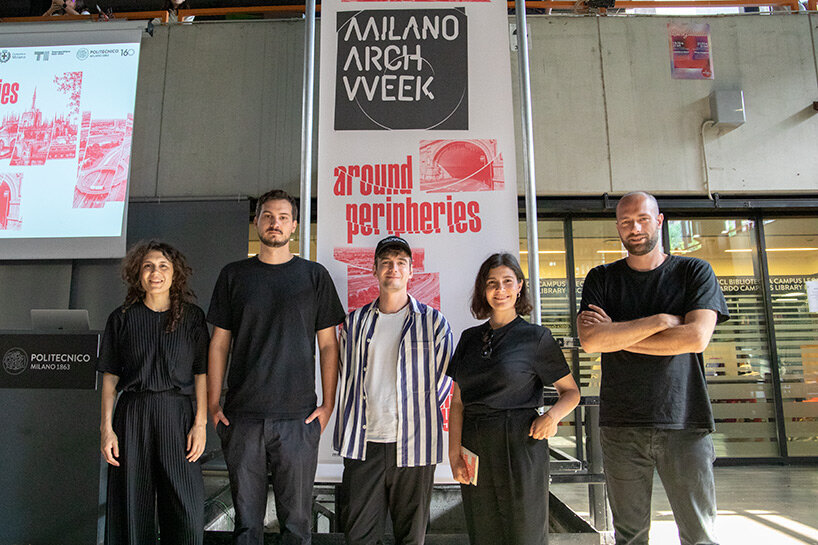
Fosbury Architecture (from left to right; Claudia Mainardi, Nicola Campri, Giacomo Ardesio, Veronica Caprino, Alessandro Bonizzoni)
image © designboom
Interview with Fosbury Architecture at Milano Arch Week
Designboom (DB): For our readers who aren’t familiar, can you please introduce yourselves, and briefly describe your roles at Fosbury Architecture?
Giacomo Ardesio (GA): We are two out of the five. As the group is a collective there are no specific roles, we all contribute to everything from researching to designing.
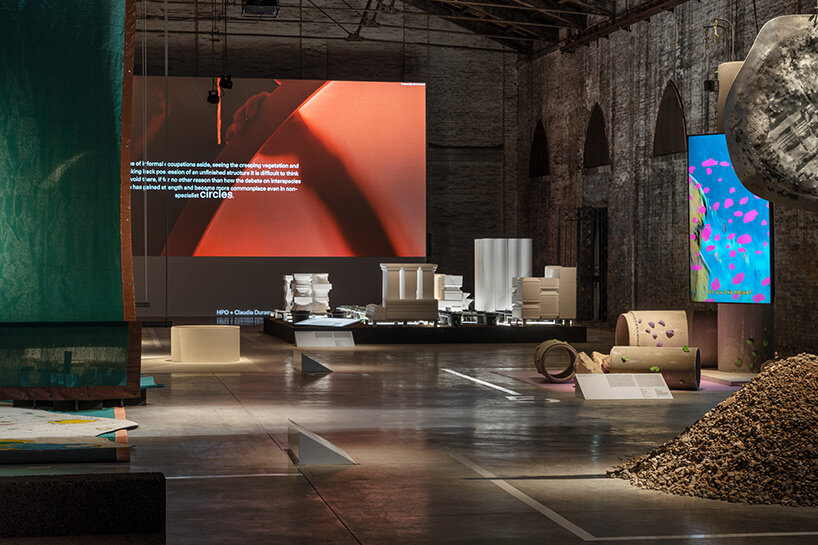
general view of the second room in the exhibition | image © Fosbury Architecture
all exhibition images by Delfino Sisto Legnani – DSL STUDIO
DB: As a ‘spatial agency that interprets architecture’, what is the ethos of Fosbury Architecture and what do you hope that your work achieves?
GA: Fosbury was born as a collective and a platform where we could do projects together, ten years ago in this very place, when we were all either still in the university or just graduated. The work that we have been involved in so far is mostly research and then applying the research into projects, whether temporary or permanent. What do we want to achieve in the long run? That’s a hard question to answer, but for sure, we want to involve this research based component into our final architectural realizations.
Alessandro Bonizzoni (AB): We call ourselves a spatial agency in order to enlarge the option of architecture. We are of course a collective company, but we view architecture as a very powerful tool to enlarge our ideas, interpret them contemporarily and to intervene with complicated context in a very delicate way. We investigate spaces as a way to not just focus on the built environment but on the ecosystem that surrounds us, and the connection between people and context. That is the real base of every project.
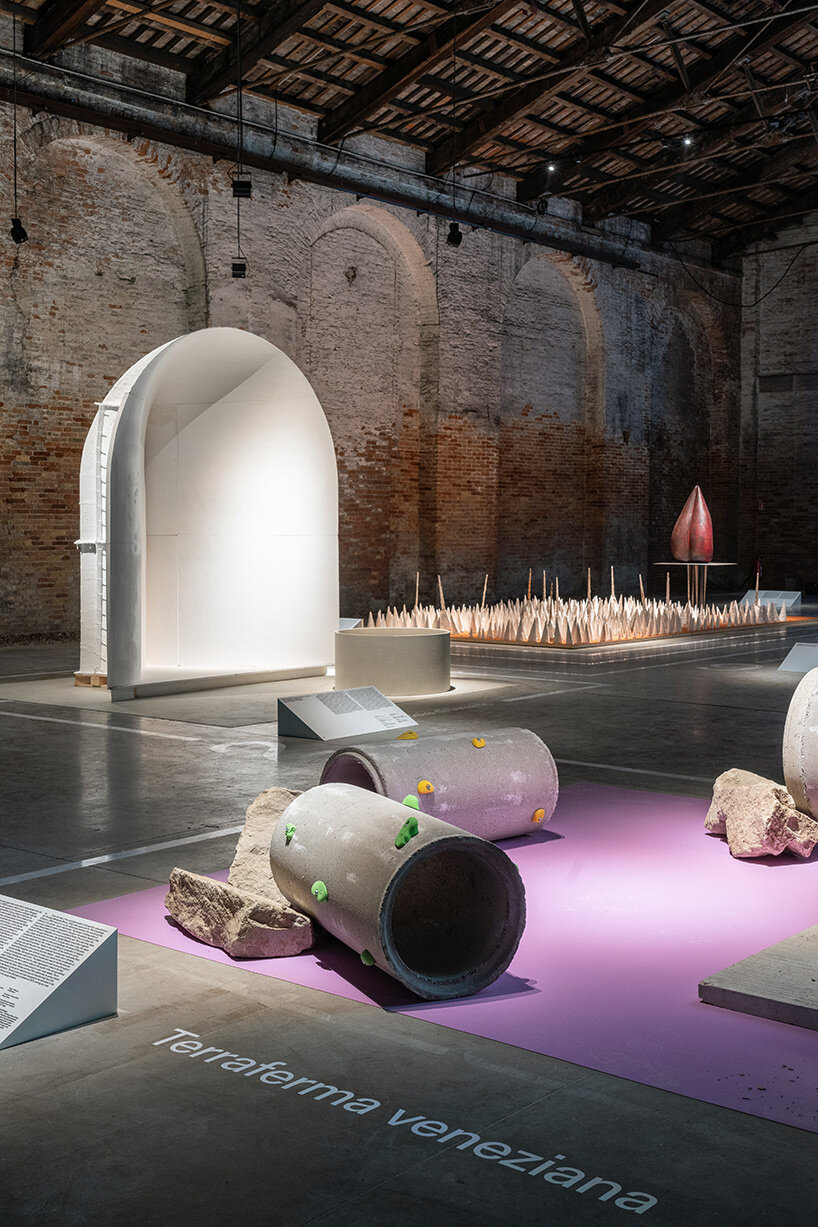
Concrete Jungle | image © Fosbury Architecture
DB: What is the work method behind how you design?
GA: Being in a collective structure, normally we start with a collective discussion about the project. Then, according to affinities or interests, it may split into subgroups, but normally we try to remain altogether rather than focusing each one on a specific field.
AB: We set the work together, as a five, then we move in steps in which we keep everyone updated, once we split into smaller groups. As Giacamo says, some of us have specific skills on specific topics. So we each move, within our comfort zone. But to keep eachother up to date so that there is no independent or single individual work.
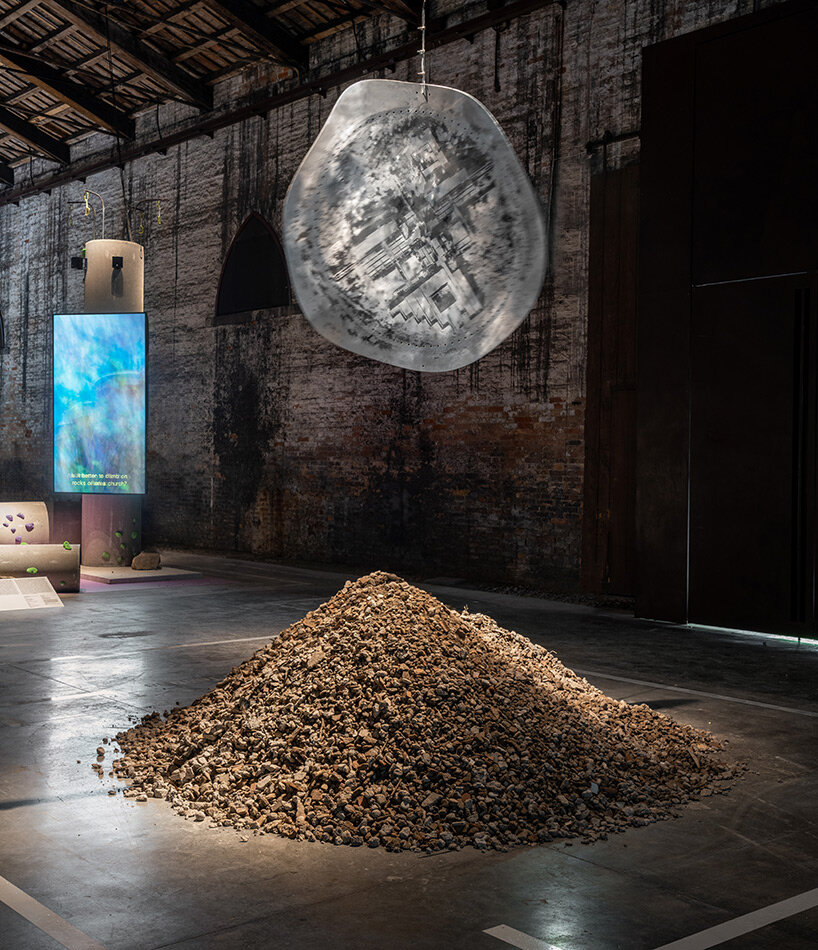
Uccellaccio | image © Fosbury Architecture
DB: A lot of your work in the last two years has been at the scale of exhibition or set design, is it very different working at this scale in comparison to working on entire buildings?
GA: I think it is not a matter of scale, but rather a matter of approach. Most of our endeavors that we have undertaken are research projects. Which is easier to do in the domain of exhibitions, museums or cultural institutions, rather than to do that in the free market. Yet, we are not scared of the free market at all. And we have done and will do more architecture projects as well.
AB:
The scale doesn’t matter, what’s important is the impact of the project. In the project that we brought to the Biennale, all nine projects are small in terms of scale and very related to the context of Italy, but their impact reaches a national and even global scale. So, ‘smaller’ certainly doesn’t mean irrelevant, in fact it can mean quite the opposite.
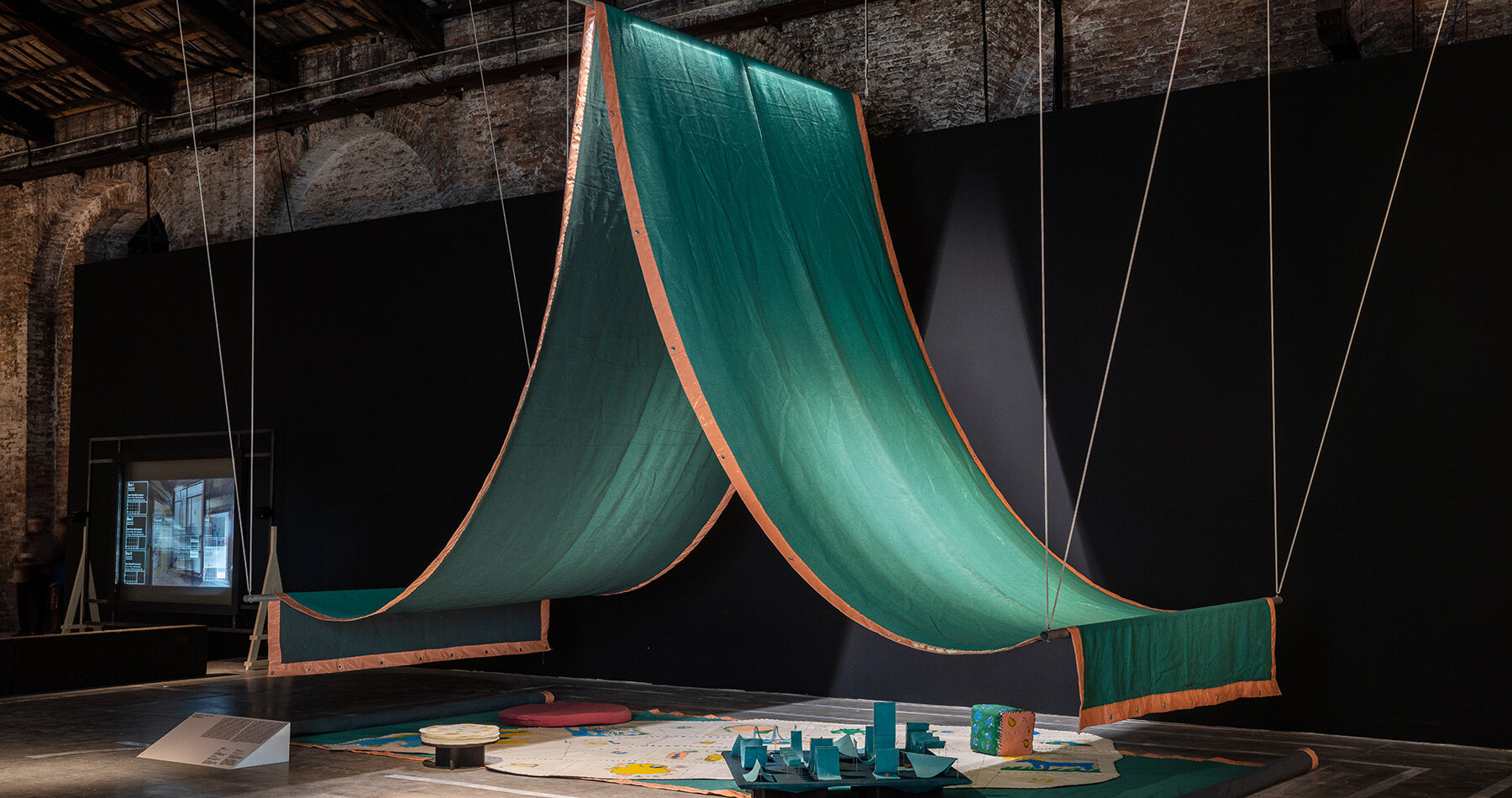
La Casa Tappeto | image © Fosbury Architecture
DB: What was it like to work on such a big project as the curation of the Italian Pavilion at the Venice Architecture Biennale?
GA: In this specific project, the idea of impact as well as the timeframe of the exhibition were present since the very beginning. We knew that it was an exhibition, but we used it as an opportunity to do actual projects in Italy, that follow a timeline which is independent from the Venice exhibition. This means that the projects become very ephemeral, and have physically faded away, but continue as a public program or as inspiration to other spot interventions. They were designed with the budget of an exhibition, but despite being ‘finite’, their impacts are meant to stay for years and years. There is a typology of projects that our participants have done which are themed around reopening a place, making it accessible once again, and giving back to the local citizens. That was one of the ambitions of these prototypes.
AB: It was a crazy year to be honest. We were the curators but also mediators. We were the people in charge of the processes, the contact for any issues. Again, although it was a ‘small’ project, there is a whole ecosystem of hundreds of people involved in bringing the projects to life, and balancing everybody’s needs can be hard.
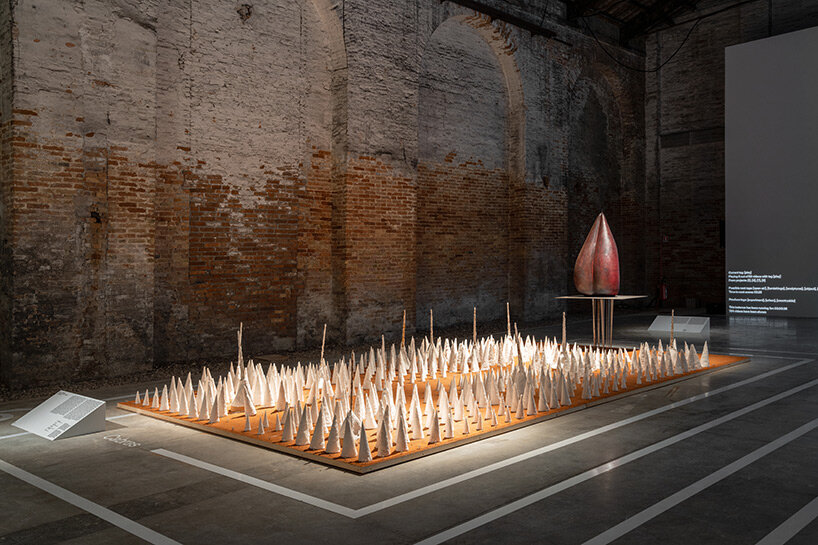
Sea Changes : Trasformazioni Possibili | image © Fosbury Architecture
DB: What topics are you tackling in your lecture here at Milano Arch Week?
AB: Today, we present the work of the Italian pavilion, and we’re delighted to present it. We have so much documentation that we developed from March to May, that were activated locally in the previous months before the opening of the exhibition. For Milano Arch Week we are showing the work from a collective of Video Artists named ‘Alterazioni Video’, who we’ve been working with for 10 years now. They recorded all of the activations as we were really getting involved with the communities. It was great to have on record these two beautiful months and to have the opportunity to show some of this footage today.
GA: What we wanted to do with the exhibition in Venice is give a sense of a different attitude towards architecture, which is more action based. So the exhibition contains images of process rather than actual documentation, whereas what you will see tonight, is a more precise narration of the nine interventions.
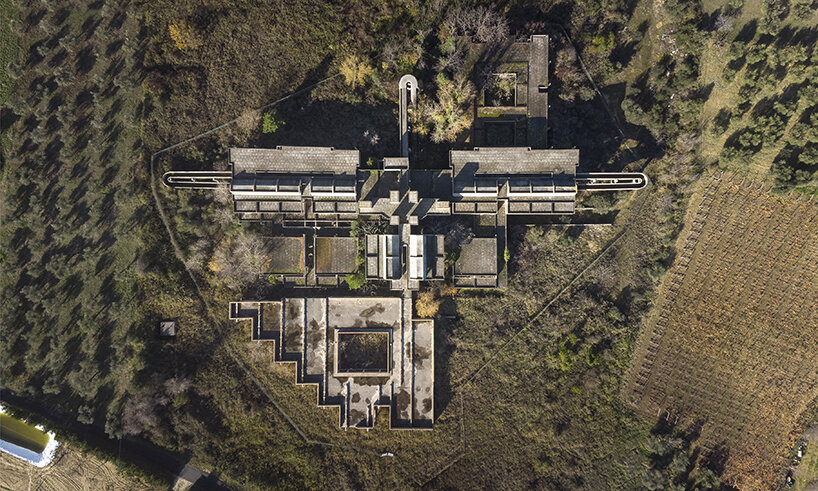
‘Uccellaccio’ | designer: HPO, advisor: Claudia Durastanti | Ripa Teatina, Abruzzo (April 14-15, 2023)
image © Barbara Rossi
DB: What upcoming projects are you working on at the moment?
GA: We are working on the library of Dropcity, which is the new Center for Architecture, below the railway tracks in the central station of Milan. We are doing a part of a larger compound which is ran by a larger Milanese Architect. There are numerous other exhibitions and set-designs that we are working on. Also, we will be working on a project of re-use in a building. This will be a center for music and arts, kind of like an archive. We wanted to work with an existing building because we feel that also that is something that, in general, should be done more, rather than new construction.
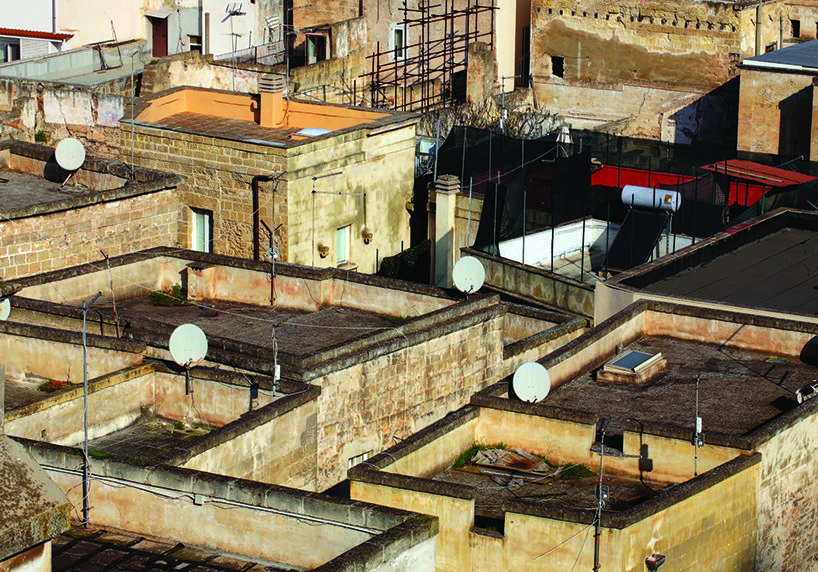
‘Post Disaster Rooftops EP04’ | designer: Post Disaster, advisor: Silvia Calderonia + Ilenia Caleo | Taranto, Puglia (April 21-23,2023) | image © Sara Scanderebech
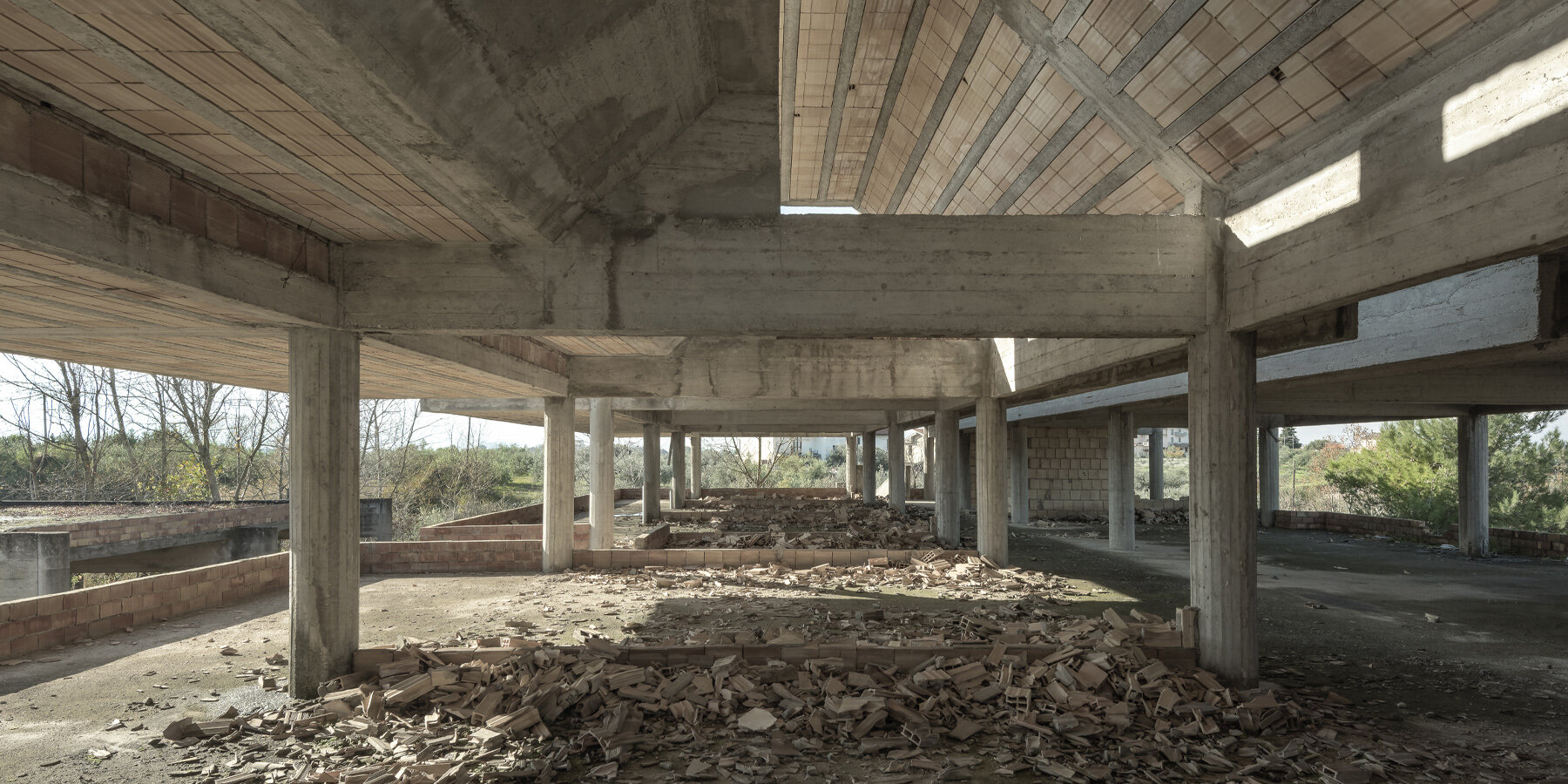
‘Uccellaccio’ | designer: HPO, advisor: Claudia Durastanti | Ripa Teatina, Abruzzo (April 14-15, 2023)
image © Barbara Rossi
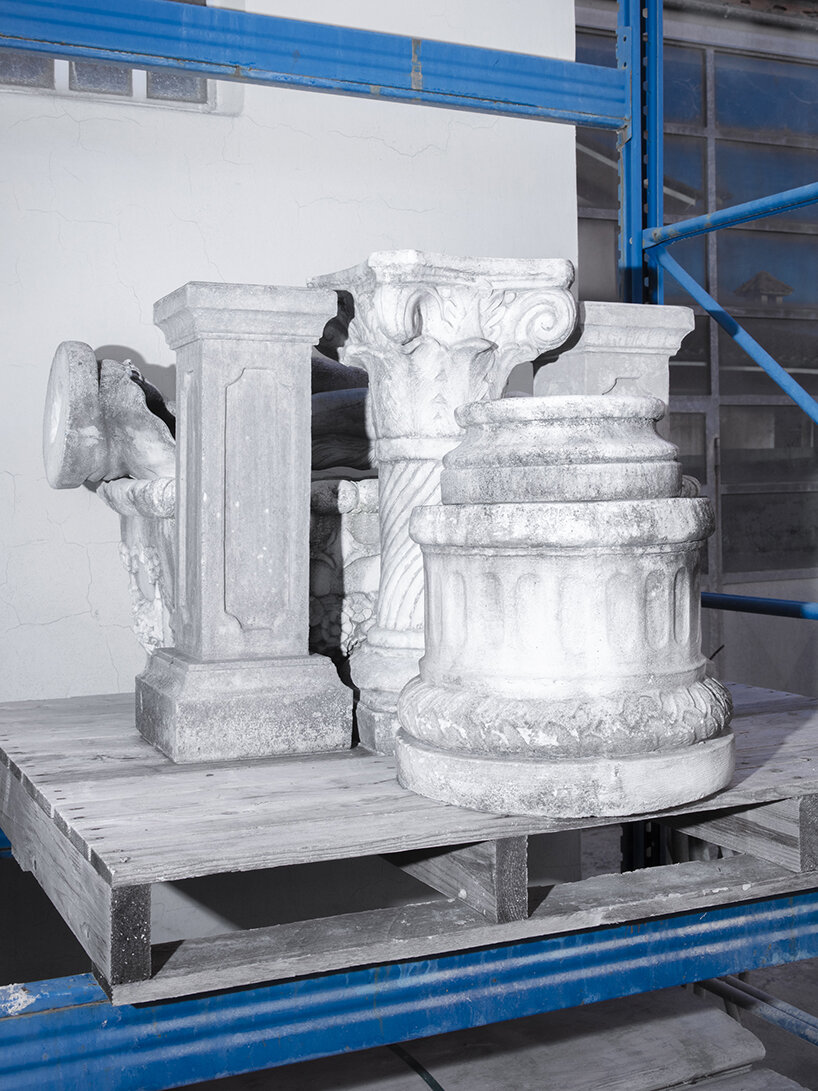
‘BELVEDERE’ | designers: (ab) Normal and Captcha Architecture, advisor: Emilio Vavarella | Prato-Pistoia, Tuscany (May 1-3, 2023) | image © Mattia Balsamini
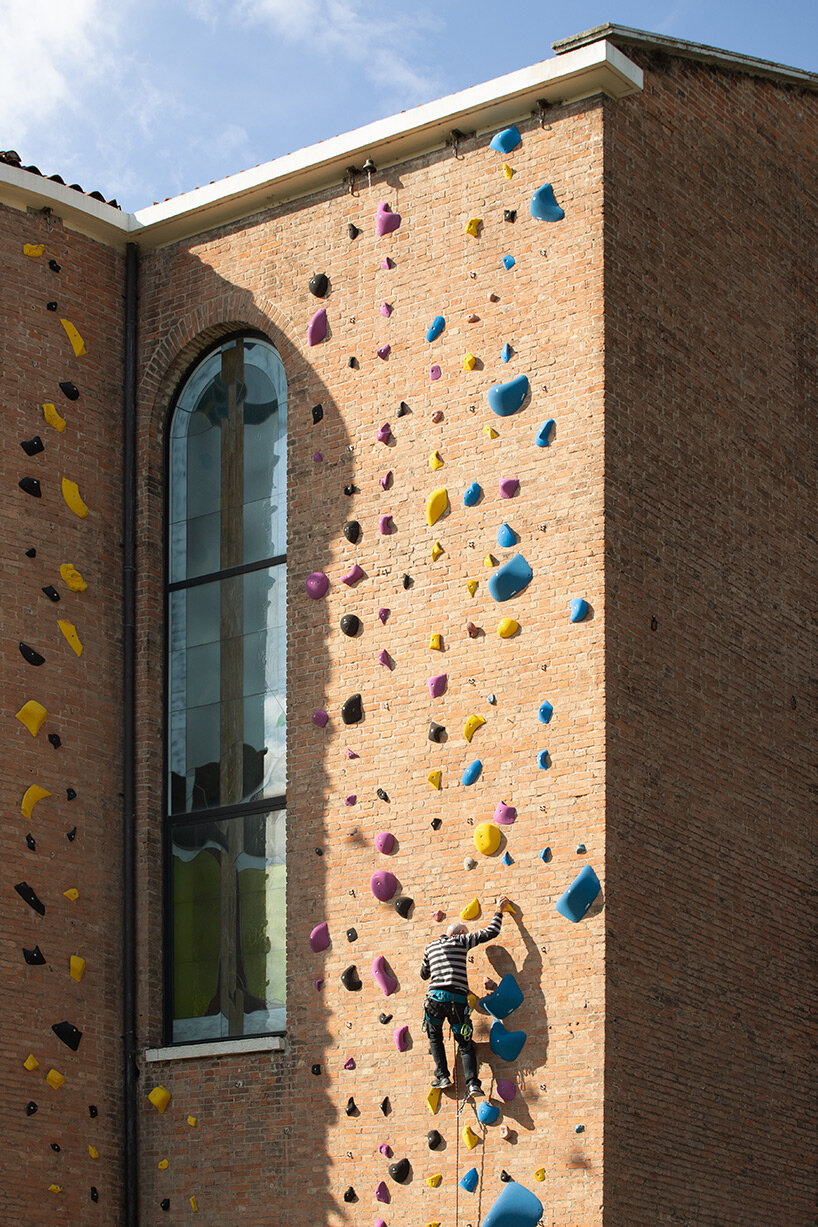
‘Concrete Jungle’ | designer: Parasite 2.0, advisor: Elia Fornari (Brain Dead), Veneto | image © Fosbury Architecture
image by Melania Dalle Grave – DSL STUDIO
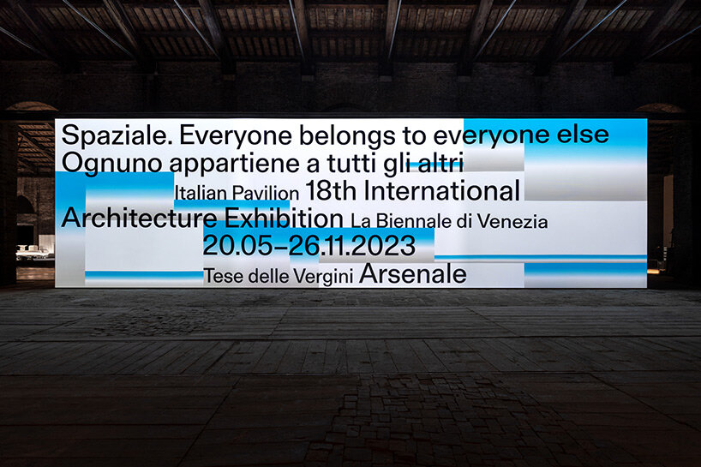
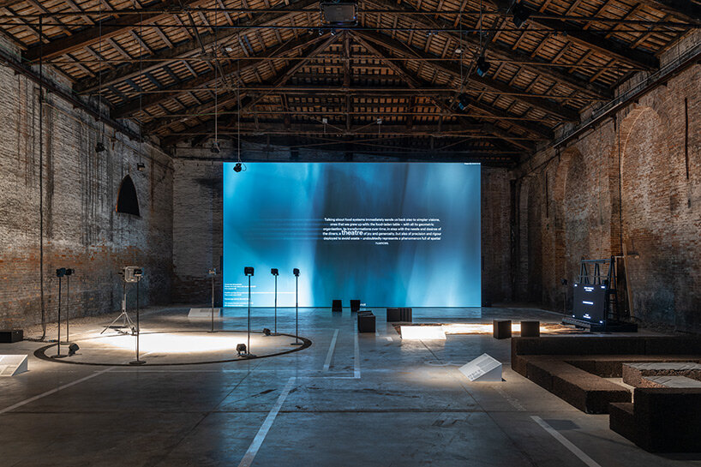
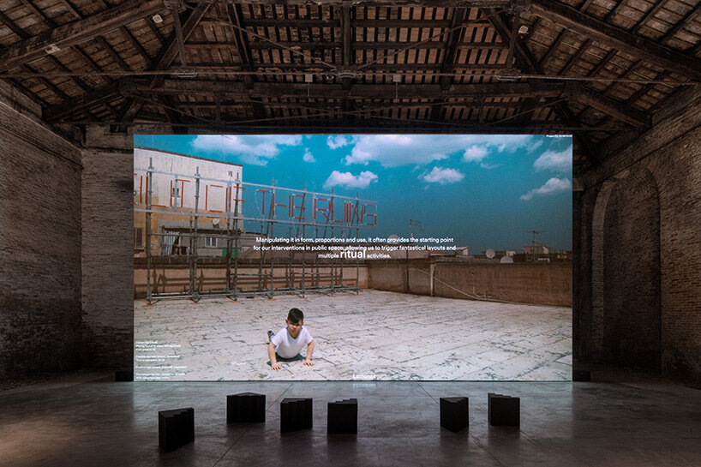
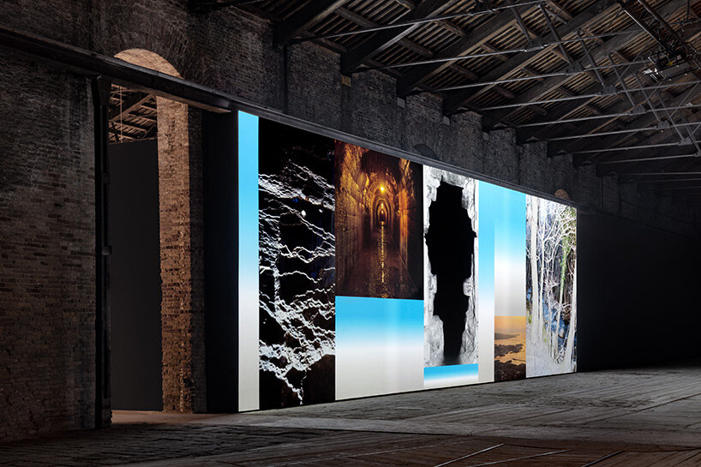
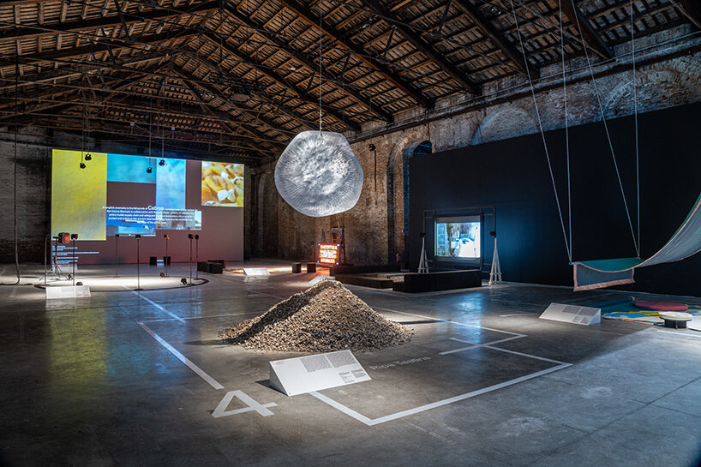
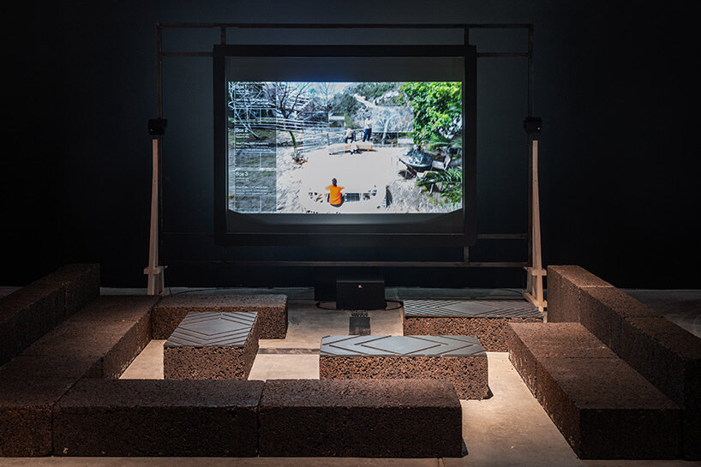
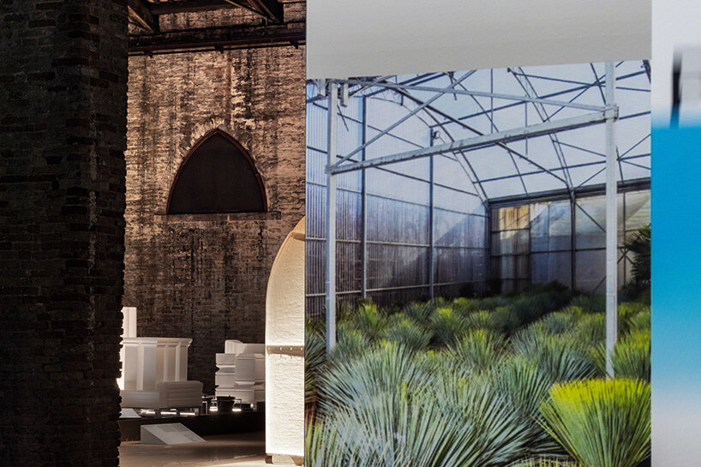
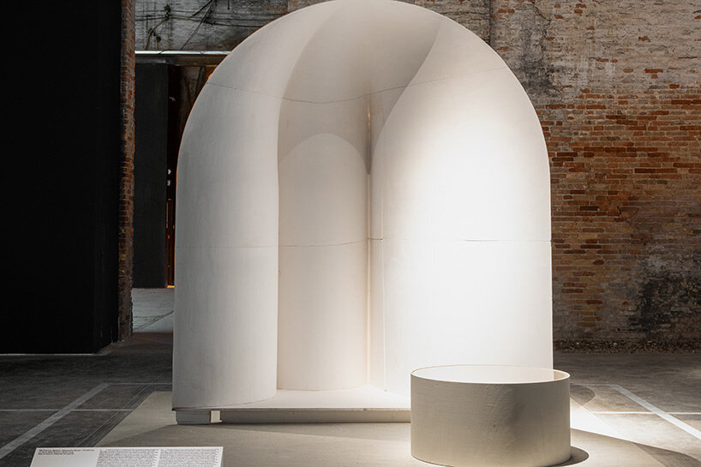
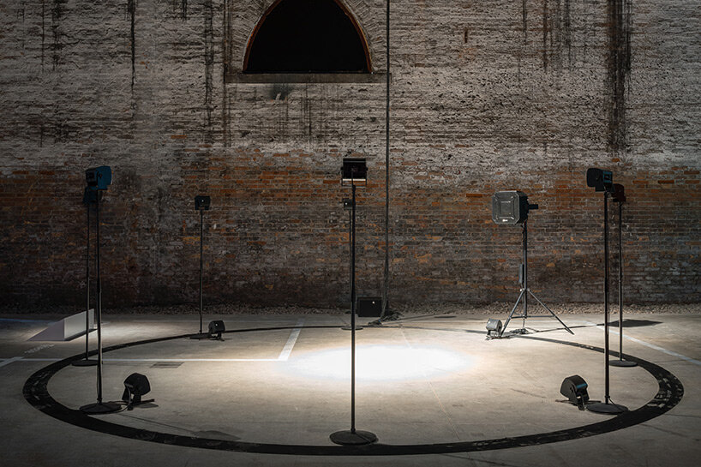
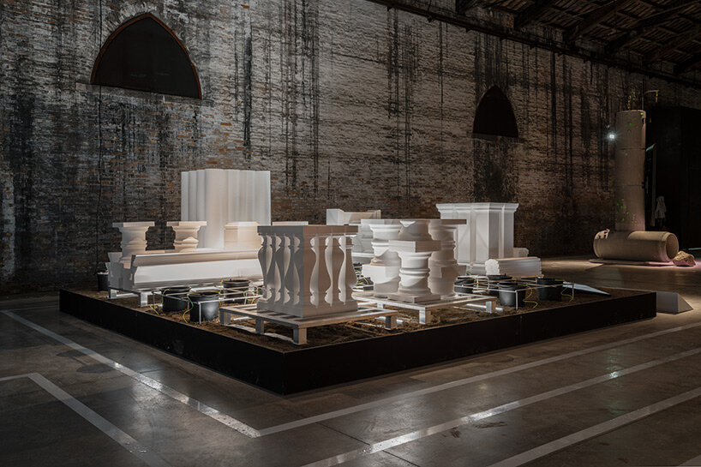
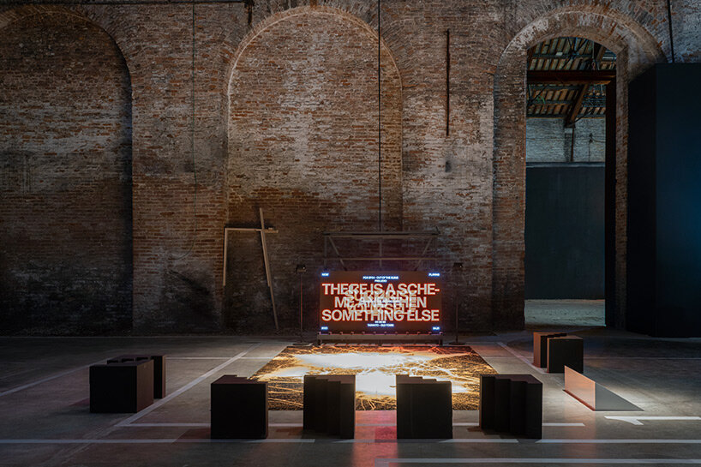
project info:
collective: Fosbury Architecture | @fosburyarchitecture
event: Milano Arch Week 2023
featured project: Spaziale. Everyone belongs to everyone else
program: Venice Architecture Biennale 2023 | @labiennale
location: Italian Pavilion, Arsenale, Tese delle Vergini
commissioned by: Onofrio Cutaia
supported by: Bottega Veneta
designers: (ab)Normal, BB (Alessandro Bava and Fabrizio Ballabio), Captcha Architecture, HPO, Lemonot, Orizzontale, Parasite 2.0, Post Disaster, Studio Ossidiana, and Giuditta Vendrame
advisors: Silvia Calderoni and Ilenia Caleo, Claudia Durastanti, Roberto Flore, Elia Fornari (Brain Dead), Adelita Husni Bey, Ana Shametaj, Terraforma, Emilio Vavarella, and Bruno Zamborlin
stations: Bay of Ieranto (Massa Lubrense, Naples), Campania; Belmonte Calabro (Cosenza), Calabria; Librino (Catania), Sicilia; Montiferru-Sinis(Oristano), Sardinia; Prato-Pistoia, Toscana; Ripa Teatina (Chieti), Abruzzo;Taranto, Puglia; Venice mainland, Veneto; Trieste, Friuli-Venezia Giulia
dates: May 20 – September 26, 2023
ARCHITECTURE IN ITALY (545)
ARCHITECTURE INTERVIEWS (263)
MILANO ARCH WEEK 2023 (3)
PRODUCT LIBRARY
a diverse digital database that acts as a valuable guide in gaining insight and information about a product directly from the manufacturer, and serves as a rich reference point in developing a project or scheme.
