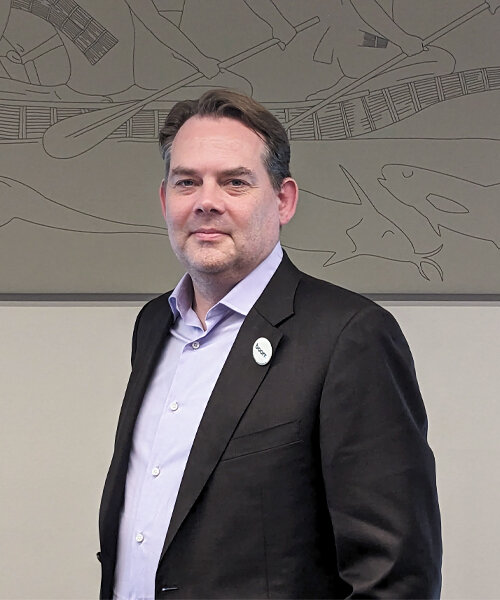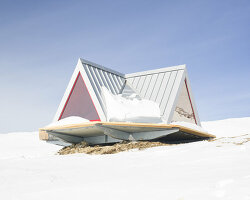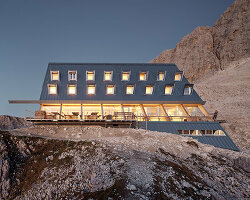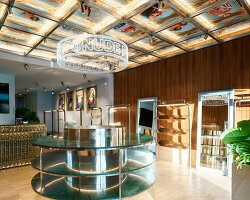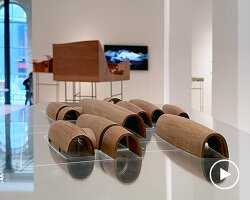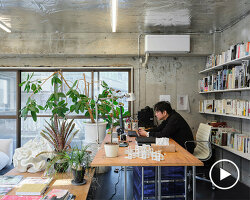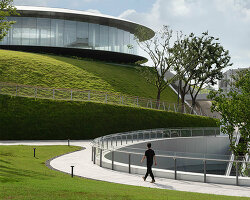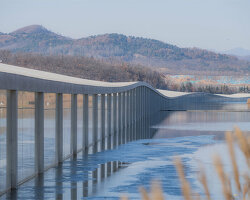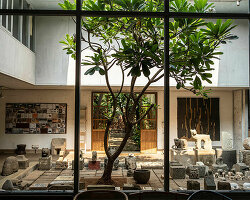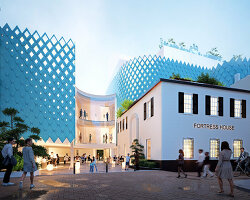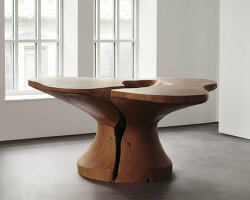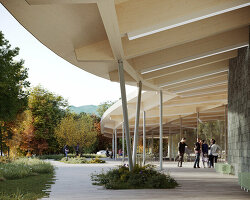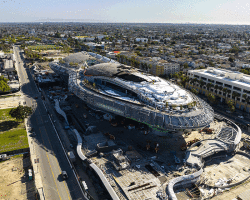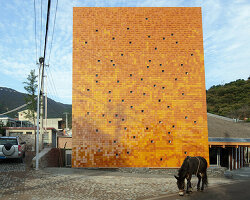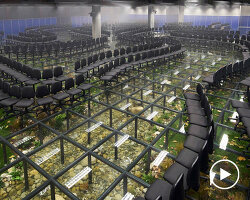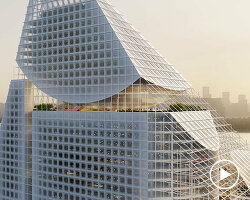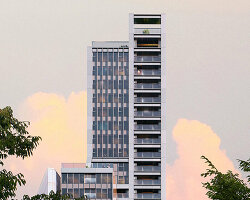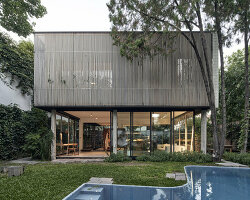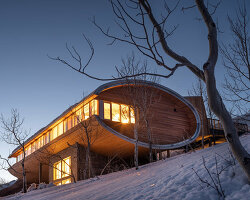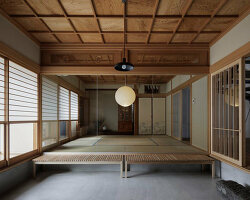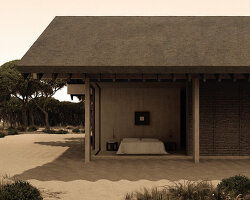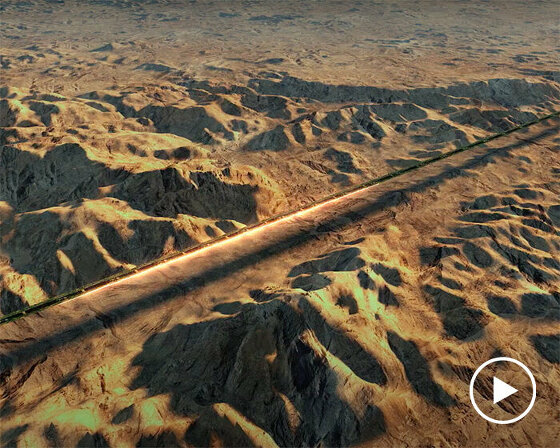museo egizio’s redesign presented by oma’s David Gianotten
At the 1824 – 2024: The Museo Egizio Towards the Bicentenary press conference in Turin, OMA‘s David Gianotten showcased its winning design to transform Museo Egizio, the world’s oldest museum for Ancient Egyptian culture, ahead of its bicentenary in 2024. The studio’s proposal was selected among competition entries by Kengo Kuma and Associates, Pininfarina Architecture, Carlo Ratti Associati, and Snøhetta. The most striking feature is a new covered courtyard, known as Piazza Egizia, and a series of connected urban rooms within the existing museum, opening the cultural space to all, each with its own scale, function, and quality. ‘We always try to look at a combination of the existing — things that we have to take away and put into new applications — and how we can relate modern elements to what’s already present, including the site’s history,’ David Gianotten tells designboom during the press event we attended on October 26th at Museo Egizio in Turin.
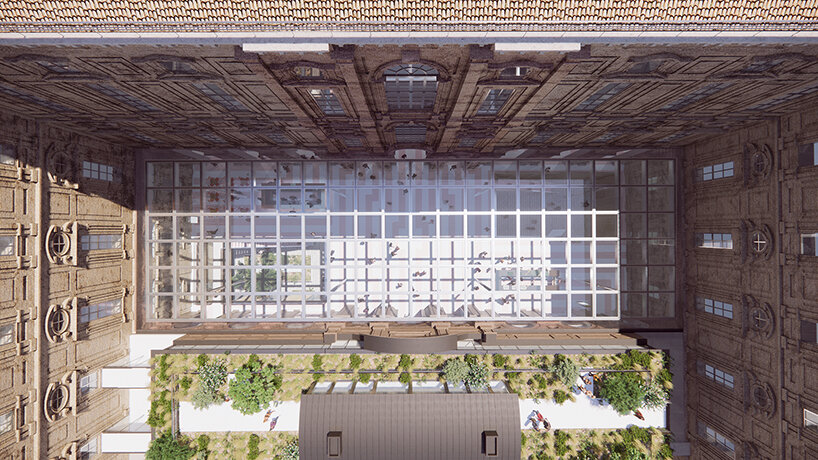
Piazza Egizia, top view | all renders © OMA
New openings have also been introduced to the current facade along Via Duse, further drawing the public into the museum and the Piazza Egizia. This double-level, multifunctional courtyard showcases the museum’s original architecture and traces of interventions over time. Construction is expected to begin in March 2024. The cover of Museo Egizia is scheduled to be completed in October 2024 for the museum’s 200th anniversary. During the press conference, OMA also revealed additional renderings of its proposal to illustrate further how existing and modern materials steadily weave into one design. Read on as designboom speaks with OMA project leads, David Gianotten and Andreas Karavanas alongside the project’s local architect Andrea Tabocchini of Andrea Tabocchini Architecture to uncover new details about Museo Egizio’s 2024 renovation plans.
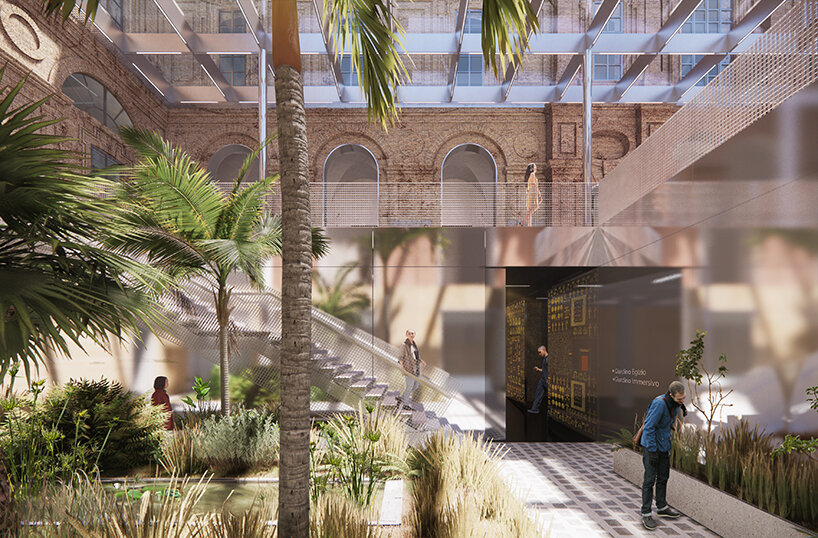
Eygptian Garden
interview with OMA AHEAD OF Museo Egizio’s bicentenary
designboom (DB): Can you guide us on what kinds of materials you’re using for the project and how will you elevate and renovate the historical buildings?
David Gianotten (DG): What’s particularly intriguing about Turin is its incredibly rich history as the first capital of unified Italy. The striking feature here is the tradition of using stone — not only in the facade, like the brickwork, but also in almost every pavement. Our objective is to try to connect to the original materiality while also injecting modern elements for the right combination. For example, you will see aluminum panels paired with stone floors and various tones of floorstone next to each other, forming a pattern, an important layer in Egyptian history. We also use traditional techniques like granite through modern applications. Additionally, we will repurpose some of the excavated materials, like the big tiles in the courtyard, which will be cut into smaller pieces and used as tiles into epoxy flooring for the garden. Again, we’re making sure that we reuse what we find in a new and modern way.
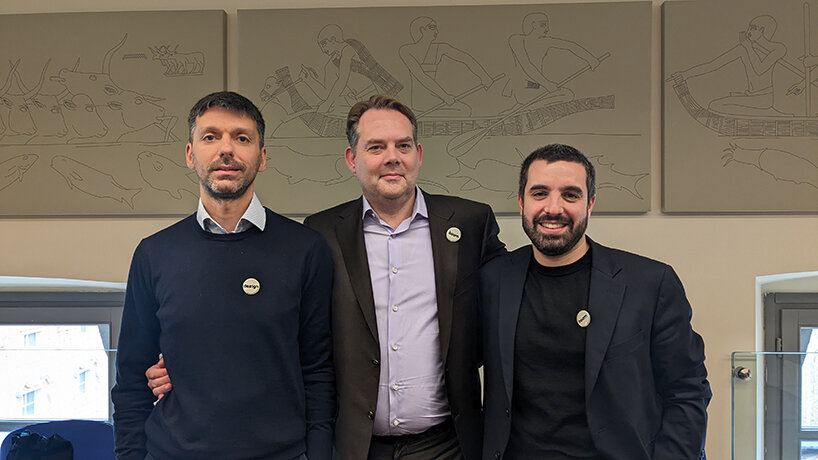
left to right: Andreas Karavanas (OMA), David Gianotten (OMA), and Andrea Tabocchini (Andrea Tabocchini Architecture) | image © designboom
We want the courtyard cover to be as lightweight as possible; the existing concrete columns will be reused and topped with very light steel columns that carry the steel grid above. And that grid is not just a grid that is invented by us because of structural dimensions; we are actually using the current grid of the facades, which they have already started renovating, as the starting point for the canopy grid. So you’ll also see the lines of the facades coming back to the canopy and taking it forward horizontally. We always try to look at a combination of the existing — things that we have to take away and put into new applications — and how we can relate modern elements to what’s already present, including the site’s history.
Andreas Karavanas (AK): Adding to what David mentioned, I think it’s like an operation. You begin with a pre-existing body and proceed to add or remove parts, ultimately incorporating additional components while striving to retain as much as possible from the existing structure. This results in a unified operation involving various elements.
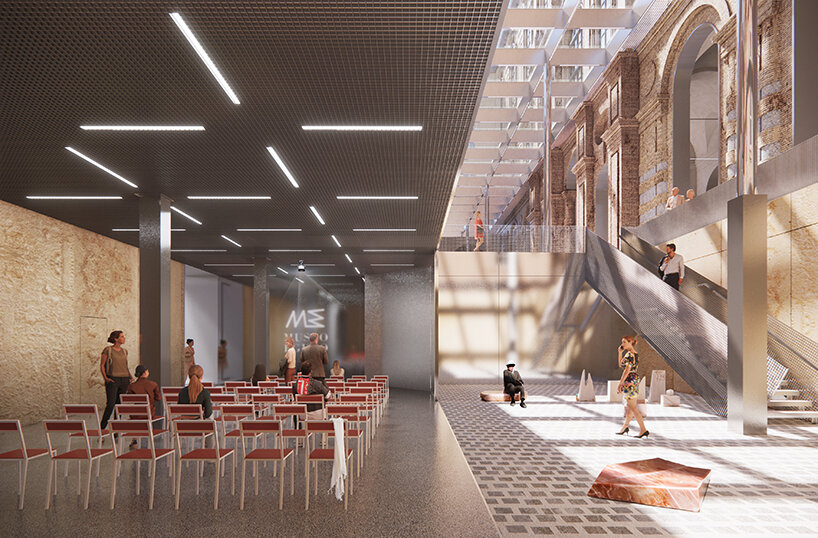
Event and Learning Space in the new Museo Egizio by OMA
DB: Is the team also integrating new technologies into the whole renovation? And how does sustainability come into play here?
DG: I don’t think we’re integrating new technologies because we are intervening on a Palazzo from the 1300s, so we need to be very sure and accurate with our plan. There’s no time and room for experimentation. You can only do this once. What we are integrating instead is a series of systems that are already in place and tested; we integrate them in such a way that they become part of the architecture. For example, we will add rainwater collection into the existing columns and air conditioning systems into the roof structure. We are employing technologies that are available and reliable and placing them into the architecture as a system, and therefore, holistically connecting everything.
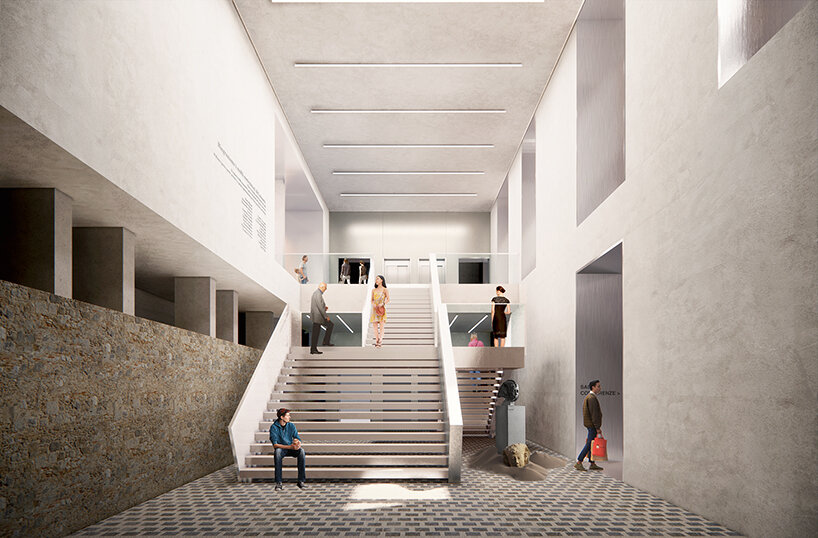
Schiaparelli Stairs with the Roman Wall as an addition to OMA’s Museo Egizio redesign
As for Sustainability, it is a very important point, but we do not market or advertise with it. We adopt it as a responsibility, as something that is naturally there, as something that people can easily understand. Our focus here is not to design a sustainable project but rather to revive the 200-year-old museum’s history; it is one of the most visited museums in Italy, which is very rare. You cannot fathom how many visitors go through this building every single year; it is an important connection between Italy and Egypt.
But one thing about the museum’s current layout is that people go through one route, making circulation extremely busy and ‘locked’. We want to split that route into several ones — i.e., tracks leading to the main statues, tracks for the elderly, etc. We want to apply that segregation by adding public, multi-use spaces as well as information hubs for people to choose the track most suitable to them. And that’s a very sustainable approach! I think the meaning of that word got lost along the way. Sustainability is not just technique or being green; it is also about making things accessible responsibly. That’s the most important thing that architects can do: to create routes and spaces that people can use that feel pleasant.
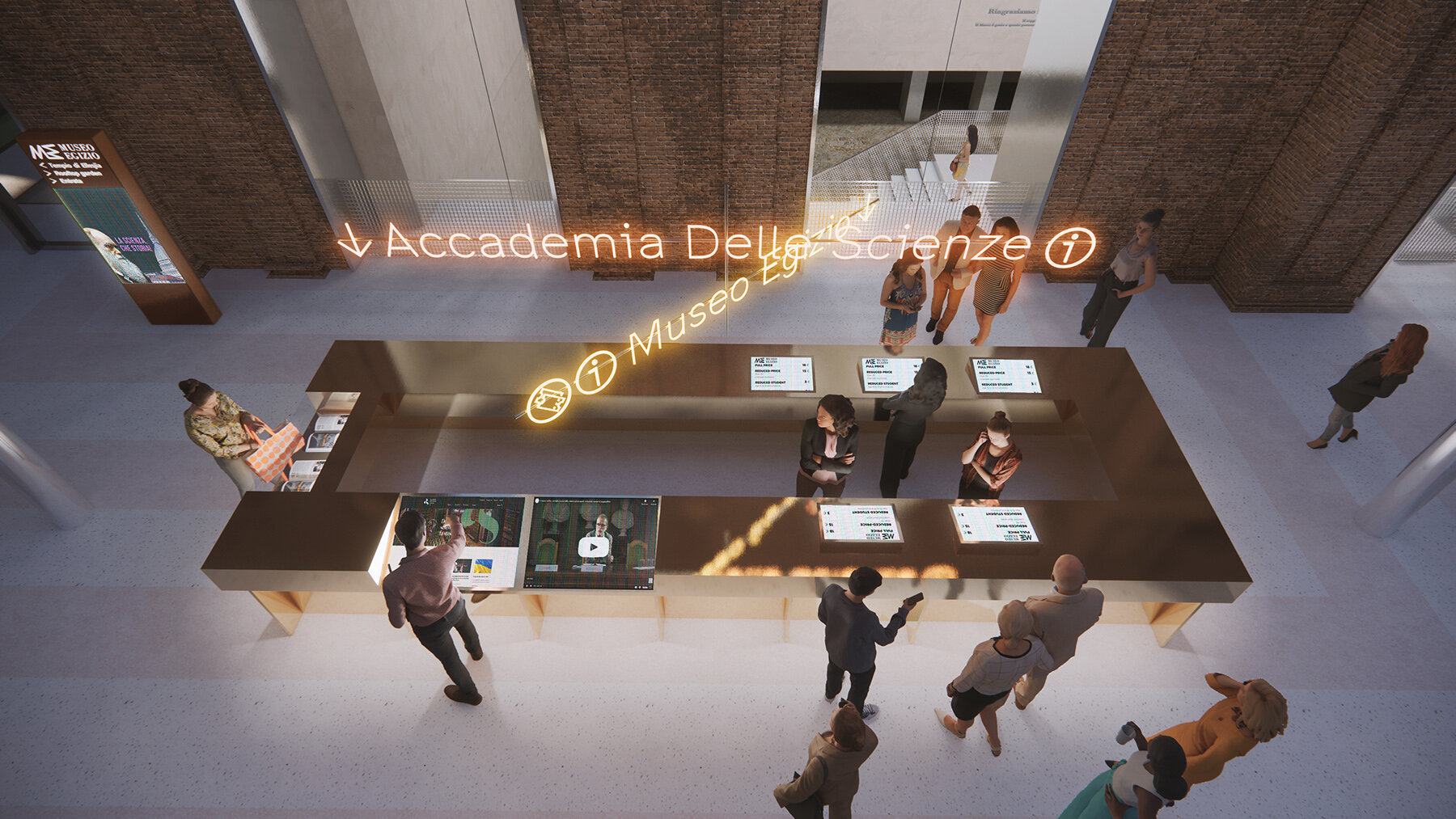
information point
DB: Have there been any challenges, design- and responsibility-wise, that the team has faced and has overcome?
DG: Oh yes. There are many challenges in this project. Obviously, we are working for our client. Then we have the museum team, which has many opinions, many curators, many thoughts, and many visions. Then we have the city of Turin, which has an influence. We have the technical influence that dictates what is possible and what is not possible in a palazzo like this one. There’s also the Accademia institution, which needs to balance its presence next to the museum because the Accademia is for certain people while the museum is for all. So our aim, from day one, has been to unite all of these different ‘voices’ and actors through several sessions during which everybody was present, and our team tried to take in and translate what was said — that was one big challenge for us.
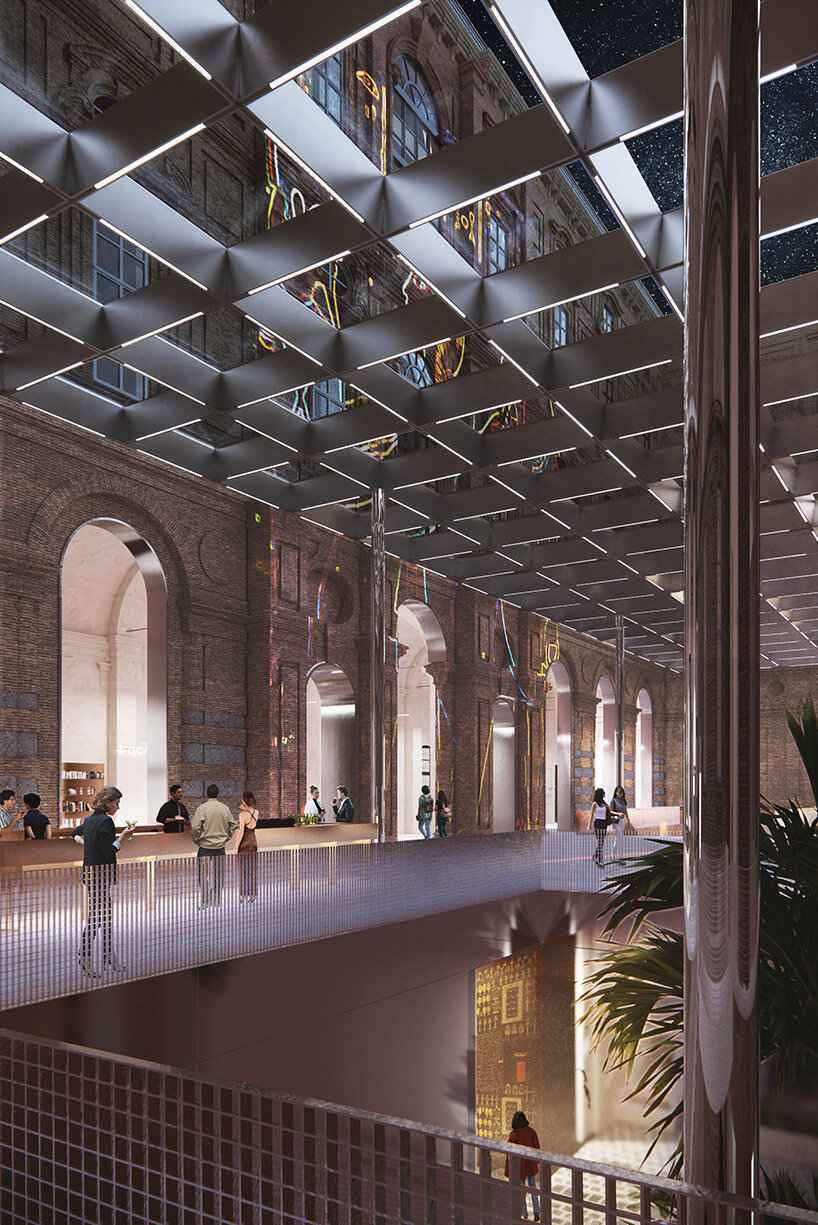
Piazza Egizia’s night view for OMA’s renovation of Museo Egizio
Another challenge is that the Palazzo has never been ‘documented’ in the right way. You would think that after so many renovations and changes, there would be abundant research available on such a building. All got lost in translation, including how the museum actually connected to the city. There was no front or back in this building; it was simply a block in the heart of Turin. To rekindle this connection, we must transform the courtyard, which people pass through today as a shortcut to the ticketing floor, into a true urban piazza. Nobody saw the value in it, so we had to convince people. It’s probably the reason why we won the competition; we were able to convey the importance of connecting the building in so many different ways — transforming it from a one-dimensional structure to a five-dimensional one.
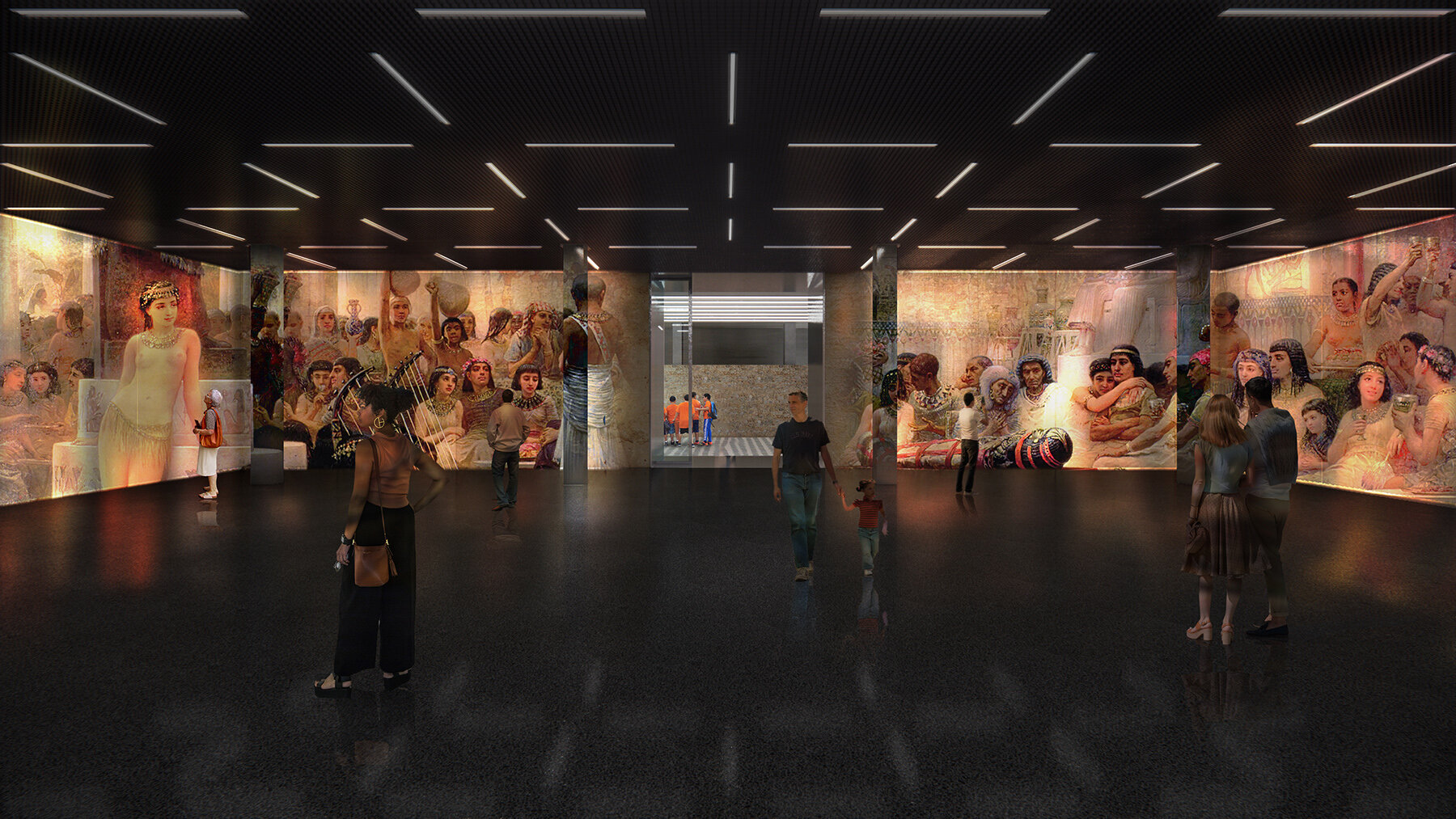
immersive space
Implementing immersive spaces and the concept of an open museum is also an important aspect of our project. This is part of the curation; it is not a flashy Walt Disney experience but a well-thought-out method of sharing information about life as it was many years ago. This is vital in the context of the open museum, its performance, and our collective history. While we may not be from Egypt, these ancient civilizations are foundational to our modern societies, much like the Romans, Greeks, and many others worldwide. We must respect this shared history, and by making it freely accessible, we can better understand our origins. In today’s segregated society, it’s crucial to show that we all come from various histories with common elements. This can counter the unfortunate trend of driving people apart.
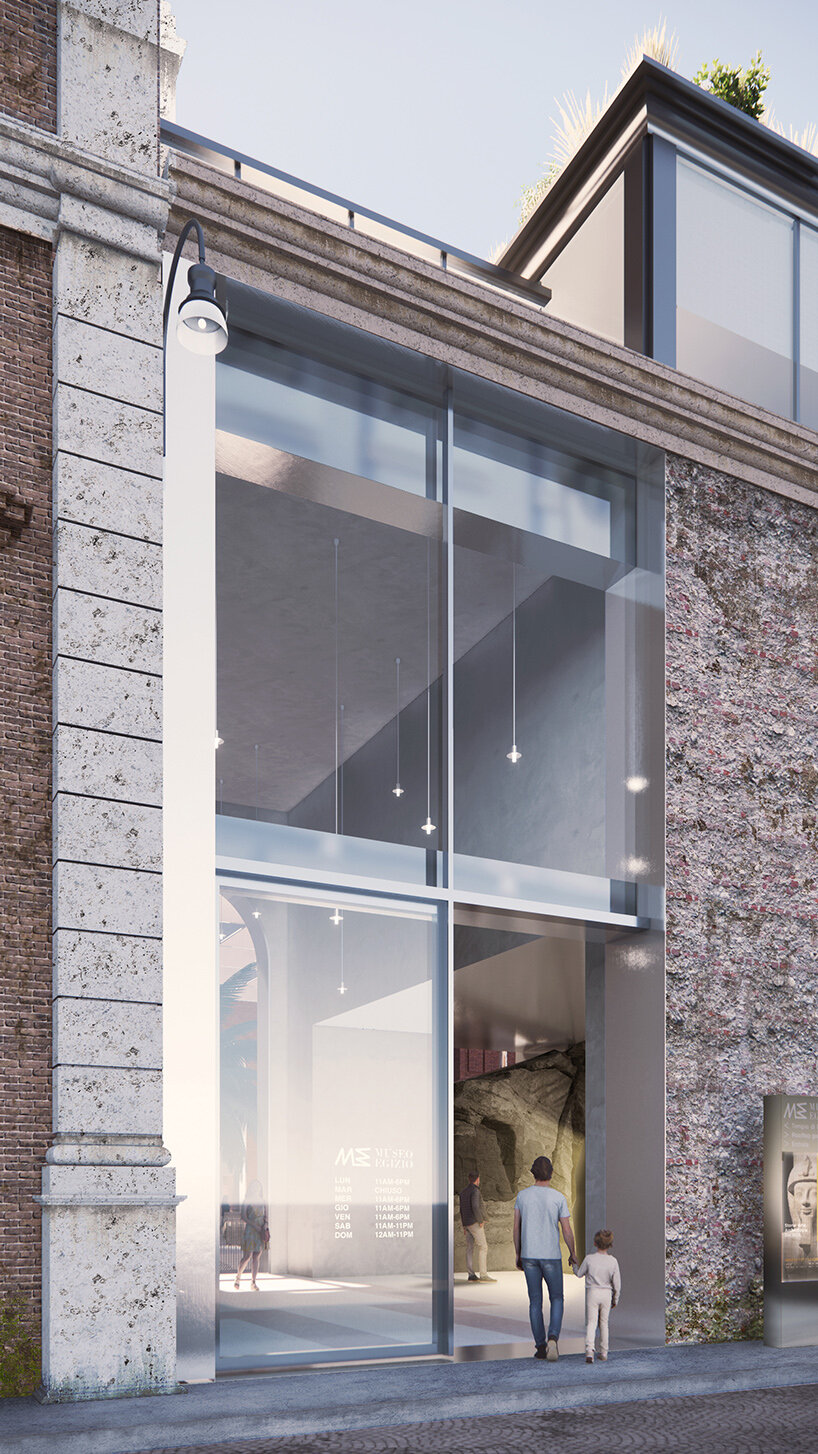
Via Duse Entrance with view of temple at OMA’s redesign for Museo Egizio
Andrea Tabocchini (AT): Speaking of this historical layering and complexity. I also want to discuss a complexity that also lies in the silent voices of people from centuries ago in Italy. The pressure of the past consciously and unconsciously creates friction and occasionally a step back. The positive aspect of this project is that it strives to respect while also provoking change through small details and juxtaposition, blending the old and new. This is part of the social and cultural responsibility of this profession. This is a challenge we’re fortunate to have in Italy, and we’re fortunate to have someone who can push for change, not just through the project or the city but also in terms of architecture and culture within our Italian context.
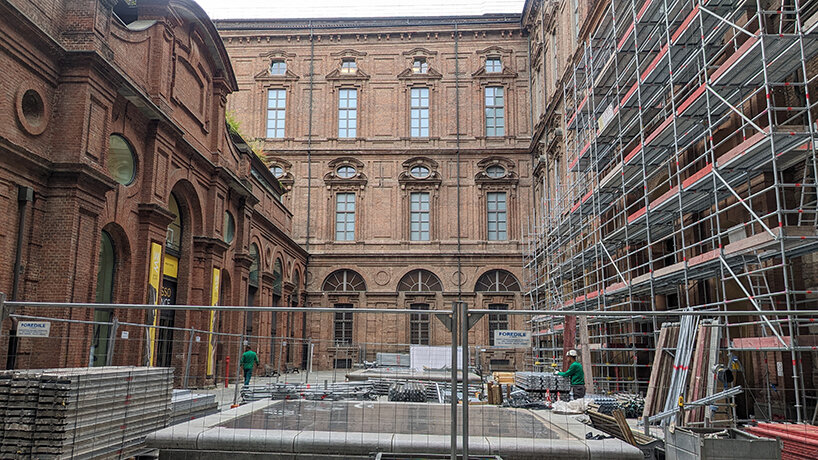
on-site works in Turin | image © designboom
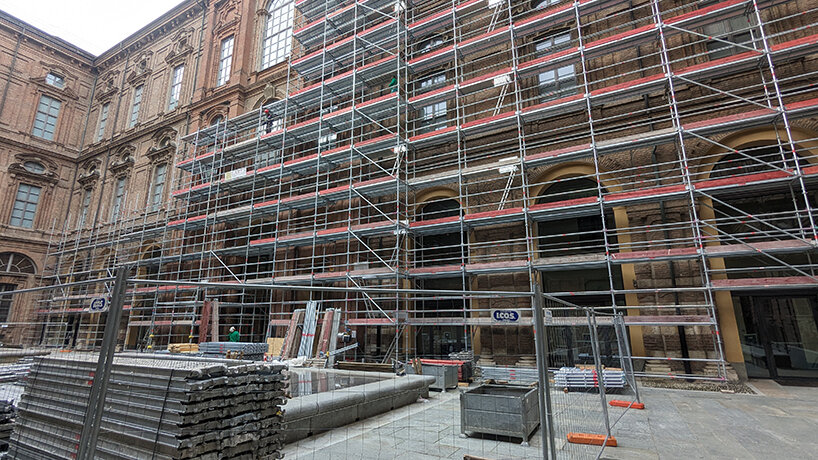
Museo Egizio’s on-going facade cleaning | image © designboom
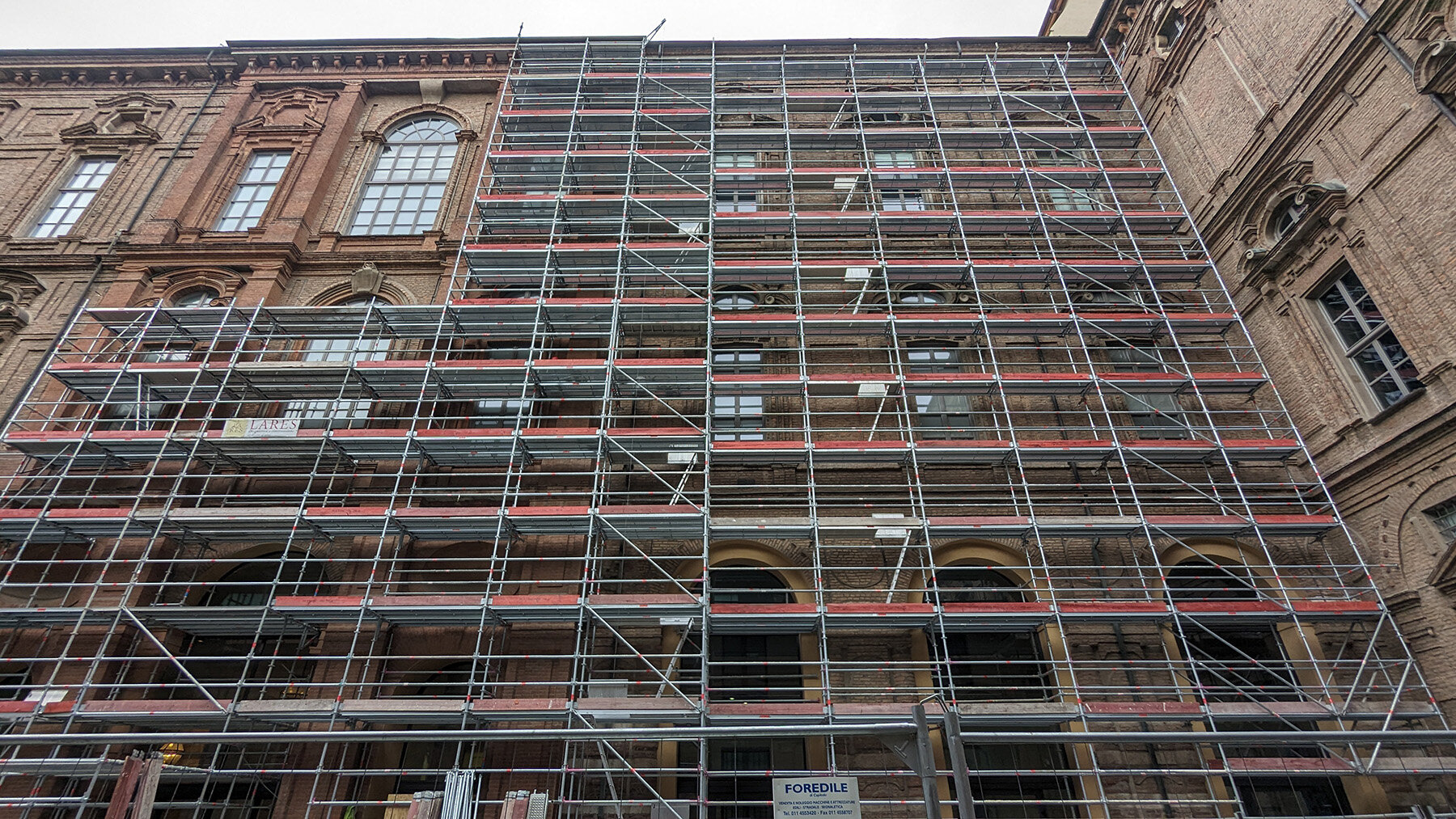
image © designboom
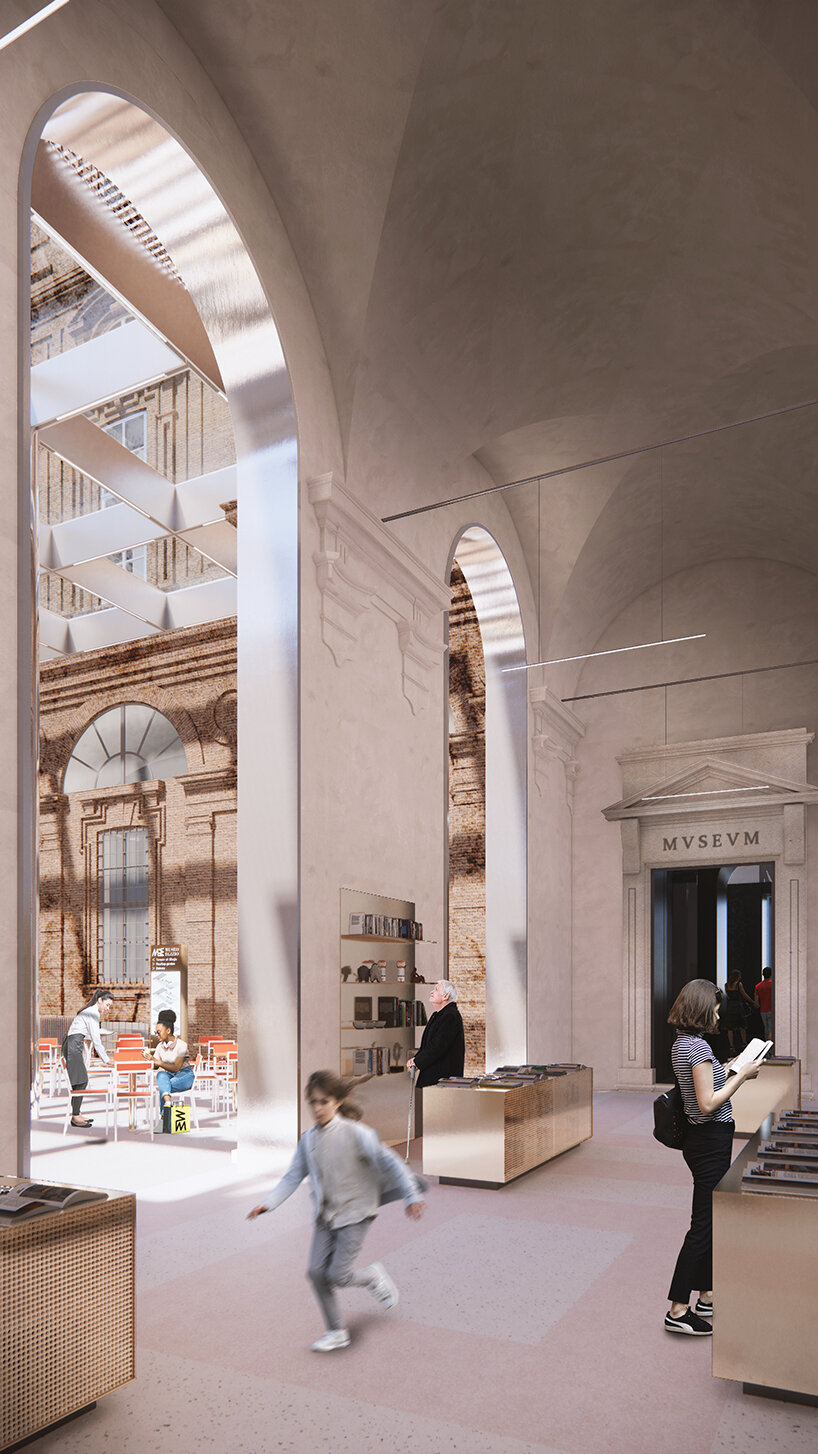
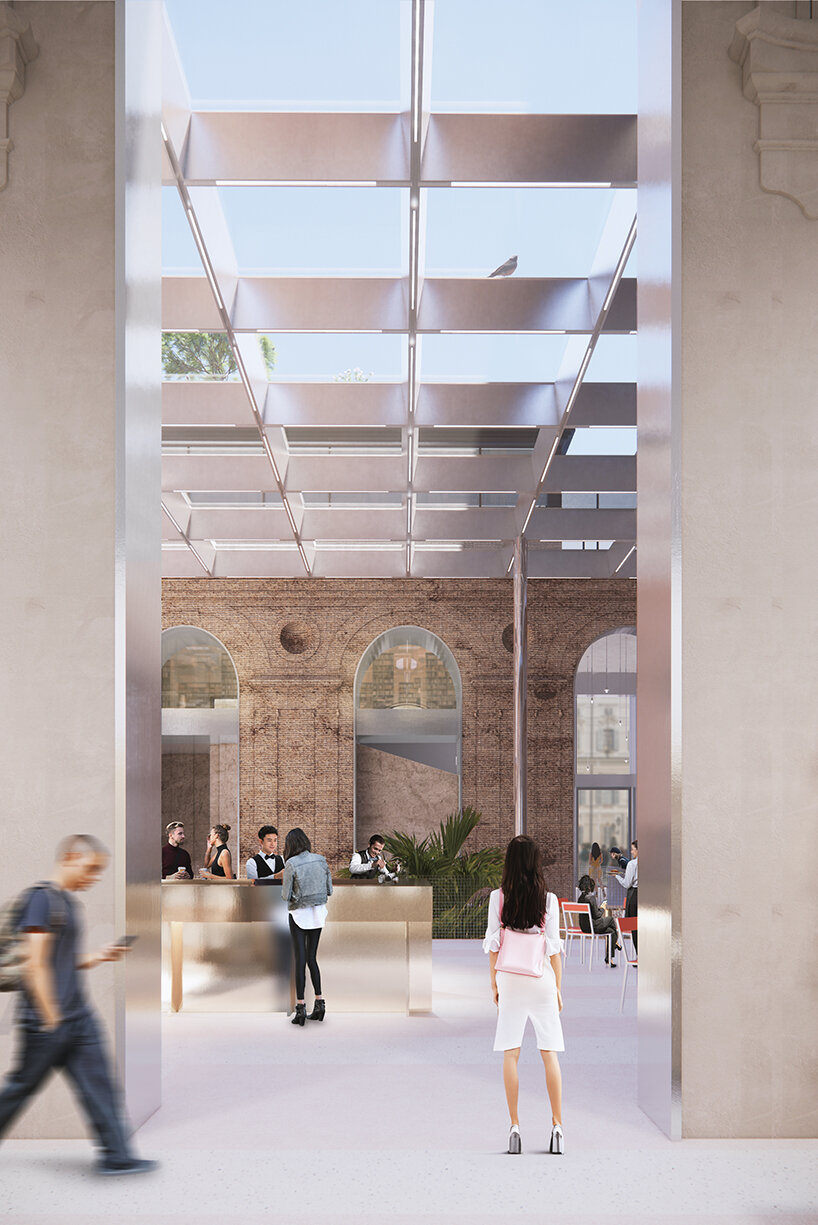
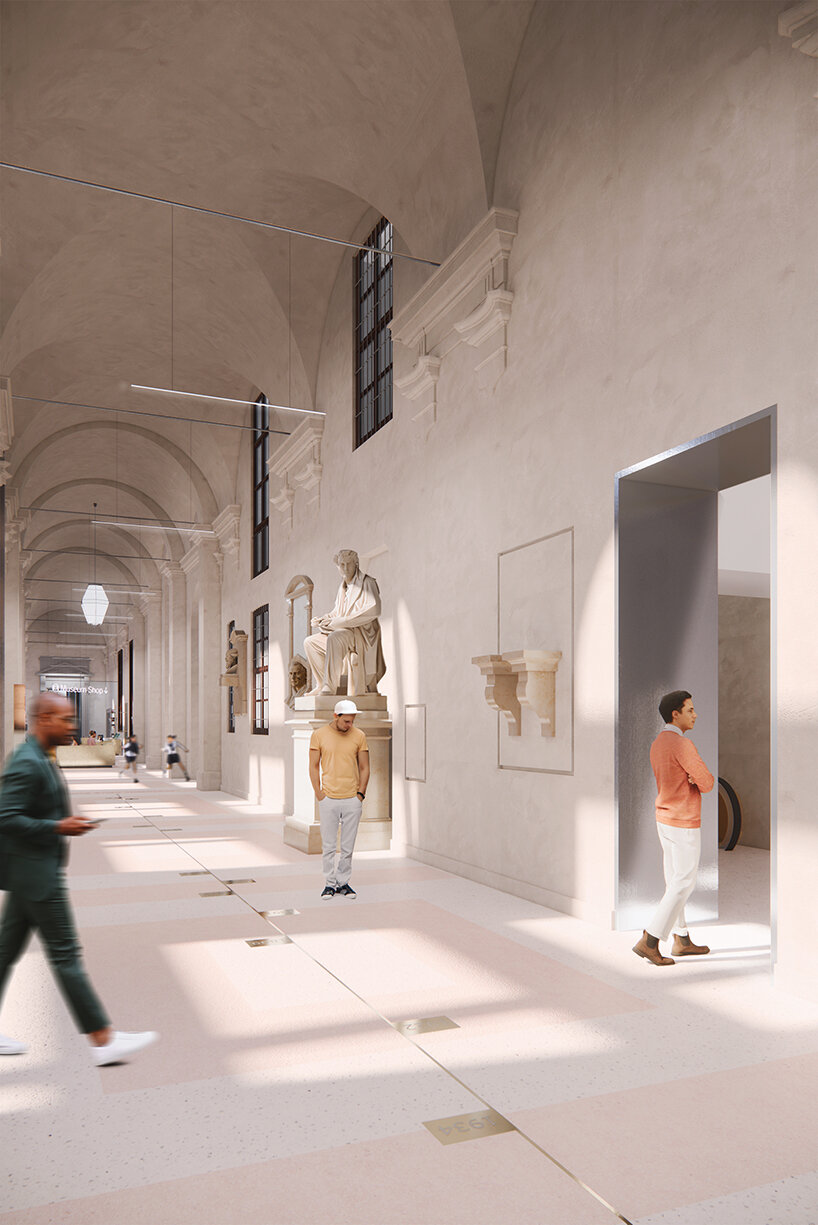
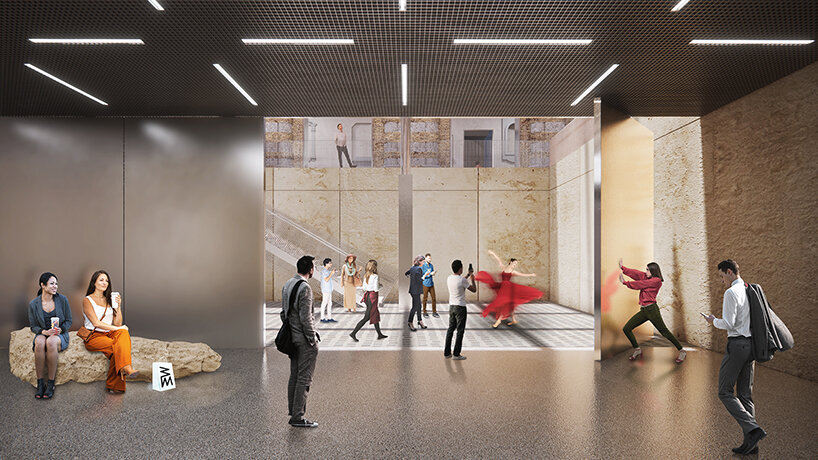
project info:
name: Museo Egizio | @museoegizio
location: Turin, Italy
interviewees: David Gianotten & Andreas Karavanas / OMA, Andrea Tabocchini
event name: 1824 – 2024: The Museo Egizio Towards the Bicentenary
event date: October 26, 2023
ARCHITECTURE IN ITALY (545)
ARCHITECTURE INTERVIEWS (263)
MUSEUMS AND GALLERIES (644)
OMA / REM KOOLHAAS (330)
RENOVATION ARCHITECTURE AND DESIGN (714)
PRODUCT LIBRARY
a diverse digital database that acts as a valuable guide in gaining insight and information about a product directly from the manufacturer, and serves as a rich reference point in developing a project or scheme.
