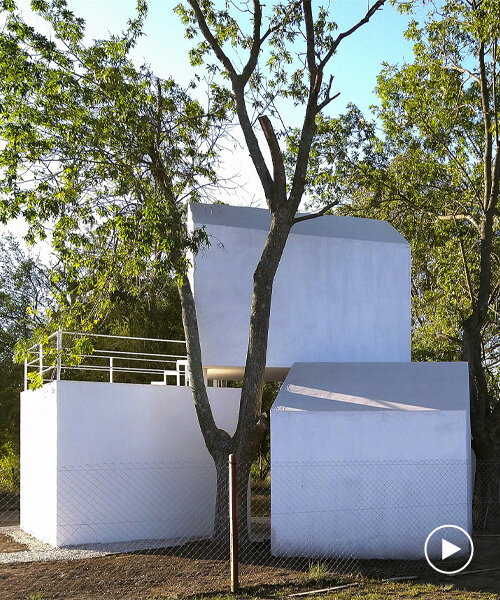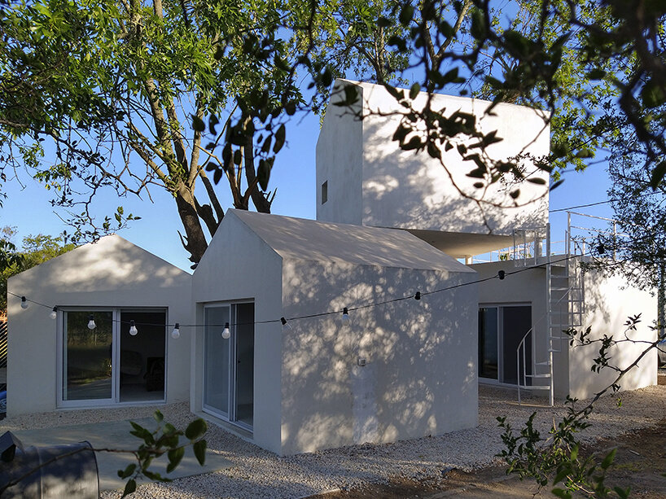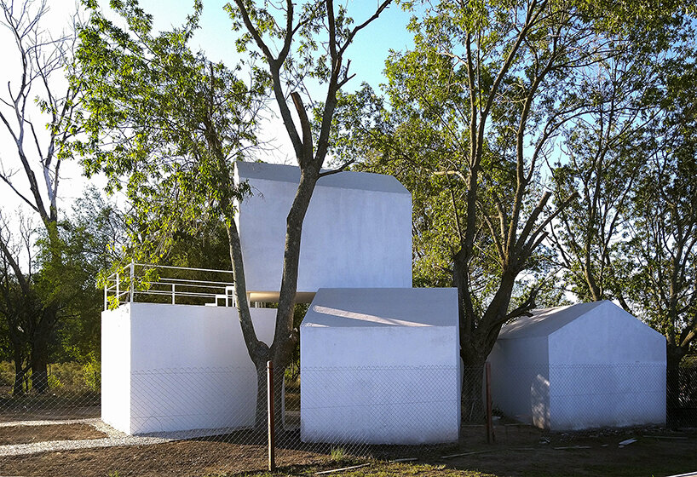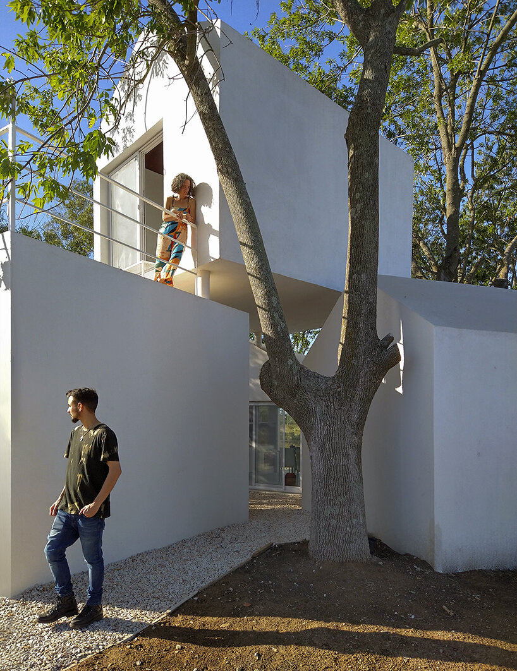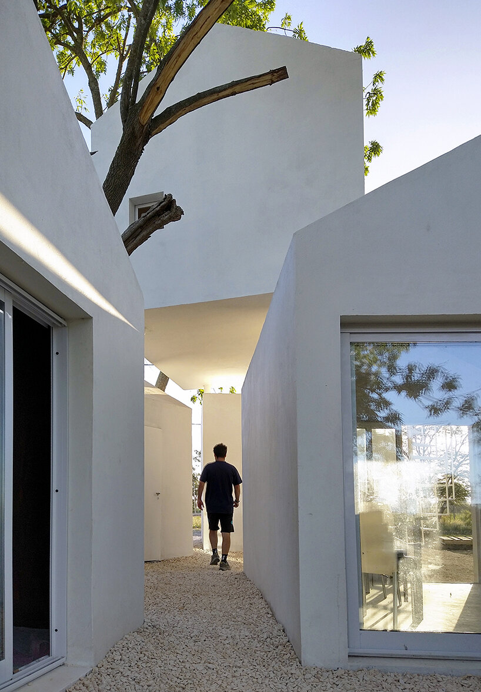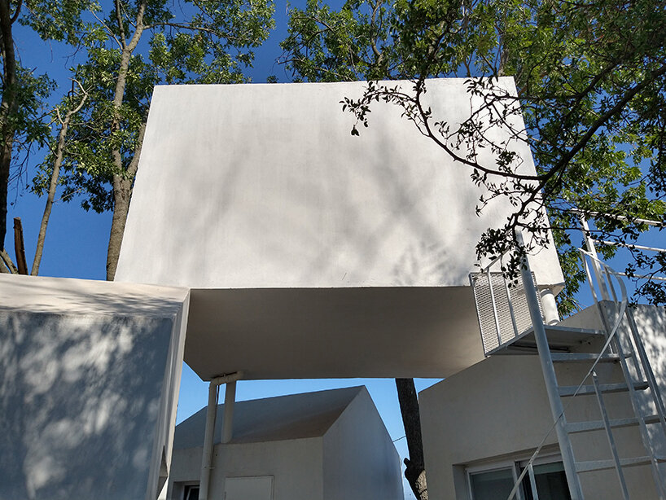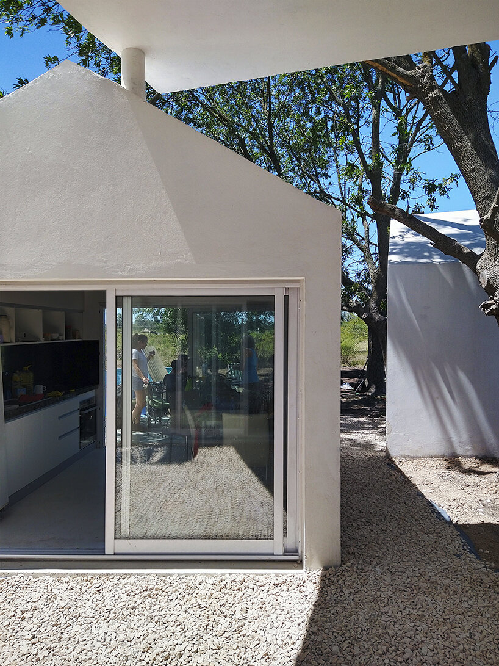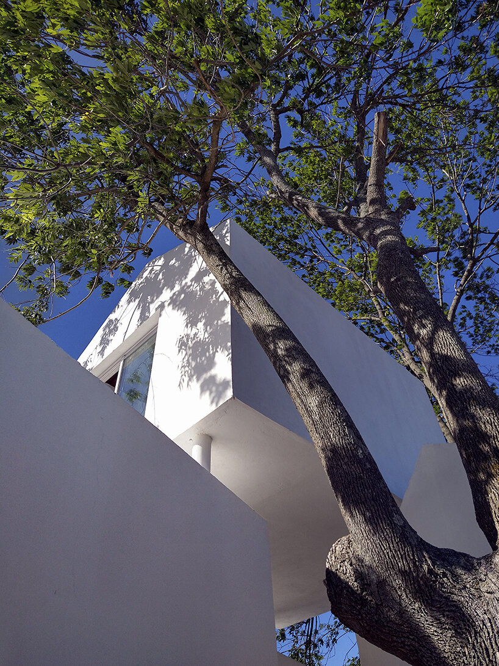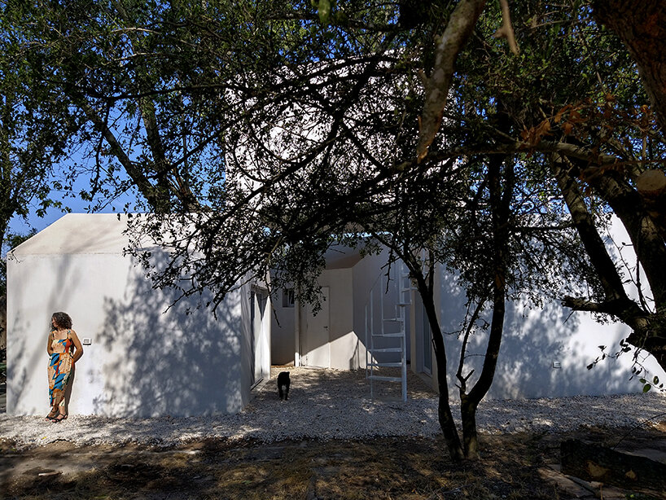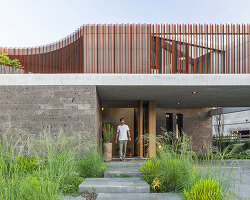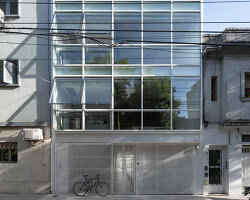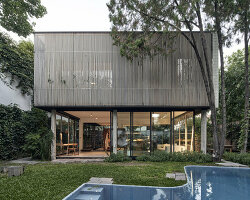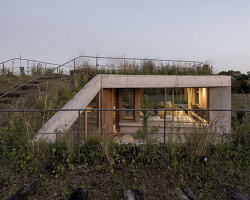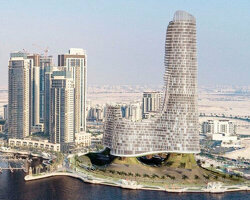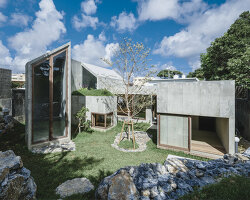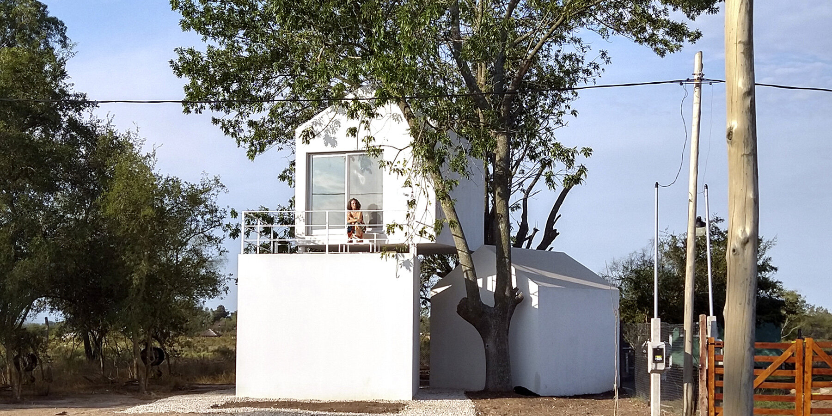
KEEP UP WITH OUR DAILY AND WEEKLY NEWSLETTERS
PRODUCT LIBRARY
the pavilion, with its large aluminum-coated disc canopy, demonstrates the architect's trademark geometric integration into the natural environment.
connections: +390
the home's complex, latticework facade of earthen tiles integrates over 6,200 discarded plastic toys.
a social advocate of establishing kinship between public and private realms, yamamoto is the 53rd laureate of the pritzker prize.
connections: 29
NEOM shares a new progress video of THE LINE's construction in saudi arabia, maintaining its 2030 first-phase expected completion date.
connections: +100
