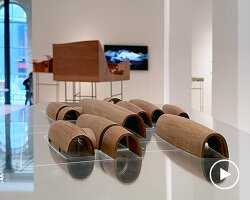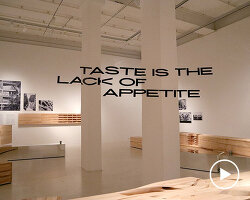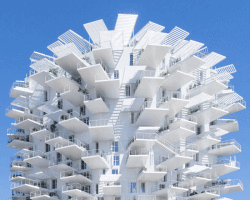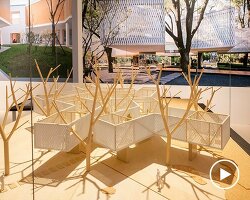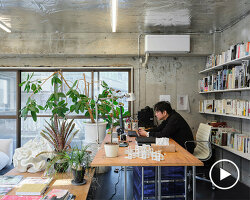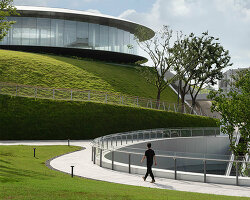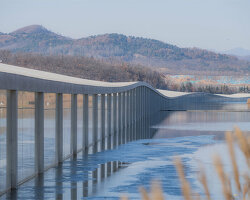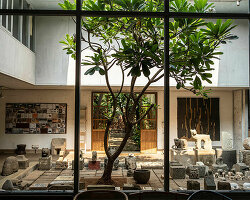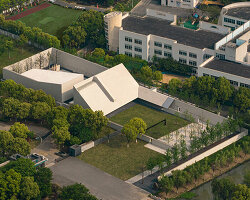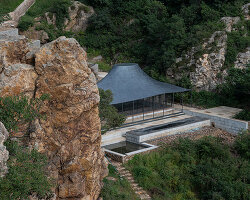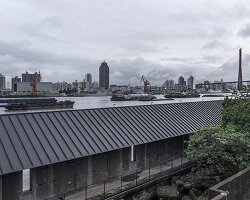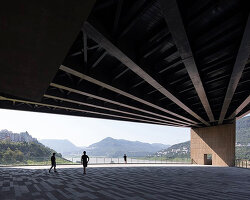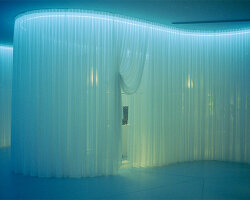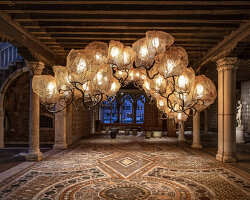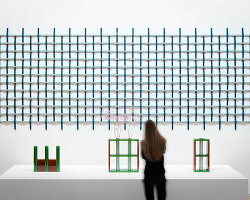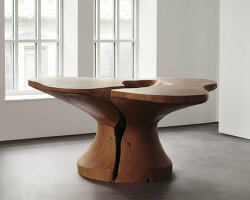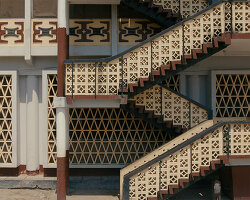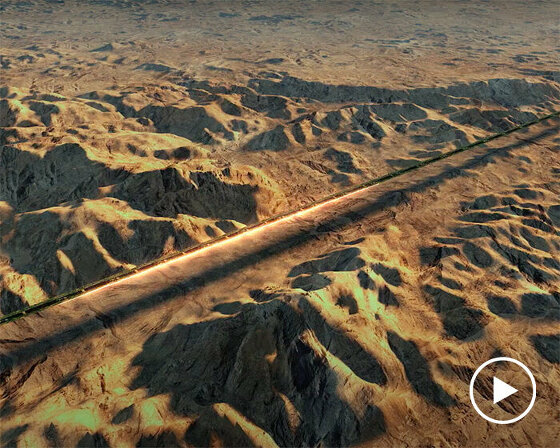Aedes presents Atelier Deshaus’ Common Landscape exhibition
After seven years, Atelier Deshaus returns to Aedes Architecture Forum in Berlin with the comprehensive exhibition ‘Common Landscape, Re-Cultivating Industrial Sites’. On view until 17 May 2023, the show spotlights the Shanghai-based studio’s exemplary projects, highlighting its sensitive design approach, which responds to the rapid urban development in China.
The theme of the exhibition revolves around the simple question of how to breathe new life into abandoned buildings and relics from the industrial past, turning them into inviting places open to the community. designboom didn’t miss the chance to take a closer look at the large-scale models designed with great attention to detail, and spoke with Liu Yichun, architect and co-founder of the practice, about the importance and challenges of preserving the existing and the effects on a place. (read the interview in full below)
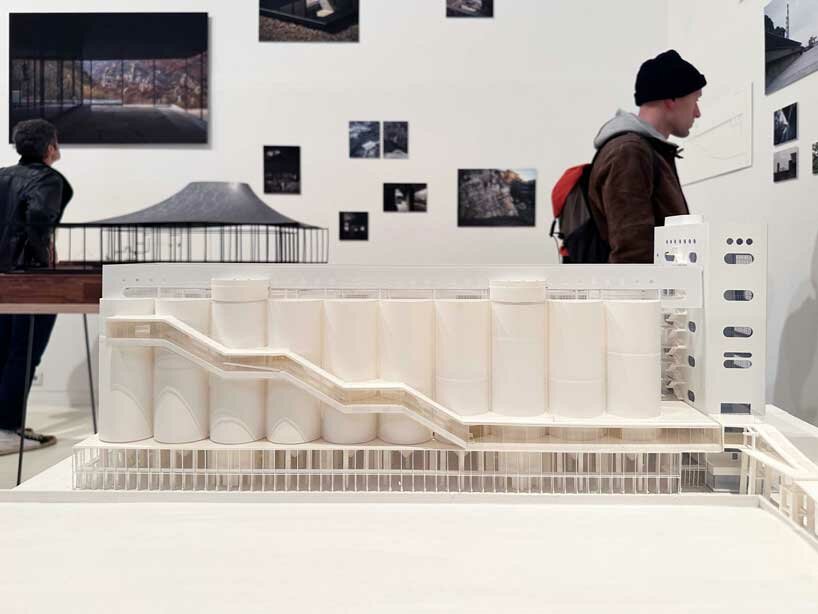
image and full header video © designboom
abandoned buildings turn into new cultural landmarks
For the architect, each project becomes a carrier of memory and reflects the local identity, introducing new uses to society. ‘Combining an existing industrial site with a new architecture can contribute to the history, the landscape, and the public space of a city, and bring in new energy,’ as Yichun puts it. Instead of demolition, preservation, and reconstruction of the existing with minimal intervention is what Atelier Deshaus (see more here) opts for its architectural projects. This can save natural resources and welcome a more sustainable development, while at the same time bearing the city’s historical culture.
The Aedes exhibition presents seven outstanding projects that see the transformation of former urban complexes into new vivid places for the public. Most of them are located along the Huangpu River in Shanghai, whose accessibility as a public space was celebrated by Expo 2010 ‘Better City – Better Life’. The presentation is complemented by two additional construction projects in other parts of the country, also informed by their historical background.
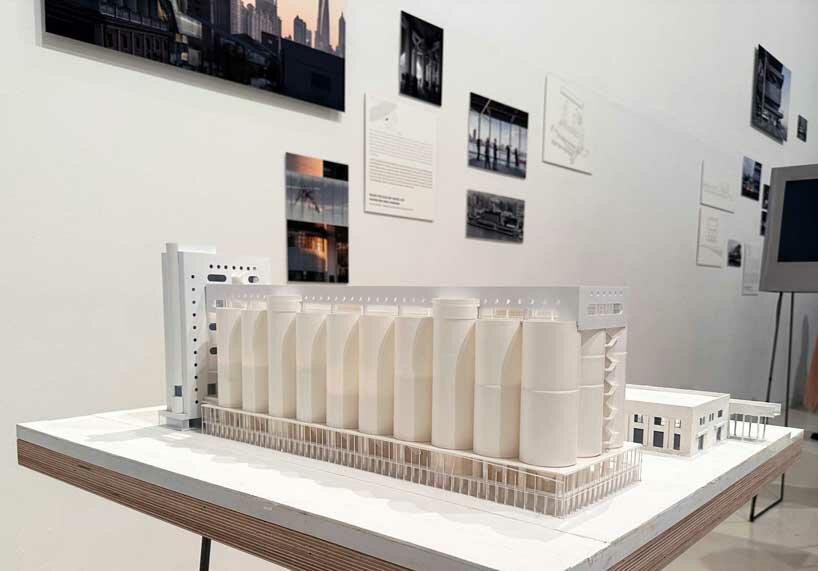
new cultural landmarks emerge from the formerly derelict buildings
interviewing Liu Yichun from Atelier Deshaus
designboom (DB): The exhibition at Aedes, ‘Common Landscape’, focuses on the transformation of former industrial complexes into new attractive spaces open to the community. Can you elaborate on this a bit more?
Atelier Deshaus (AD): After 2010, with the development strategies of planning and renewing the central city area for the Expo, Shanghai began to move out and transform industrial wharves, warehouses, and factories along the Huangpu River and opened up the once-closed riverfront to the citizens as open urban space. Long Museum West Bund was almost the first in this series of projects or the most powerful one in the early riverfront transformation. It shows that combining an existing industrial site with a new architecture can contribute to the history, the landscape, and the public space of a city, and bring in new energy. It has created a brand new urban public space. Deshaus took part in several industrial transformation projects like this and began to form a common landscape.
DB: What are the main sources of inspiration that influence the design of the projects? How important are historical references?
AD: The main inspiration is informed by observing and assessing the site. How to make an existing thing part of something new, however, it might be special or normal. We might have to look for a coincidence. Historical references shall be used in a proper place. It might bring us a certain starting point, but where it leads is what truly matters.
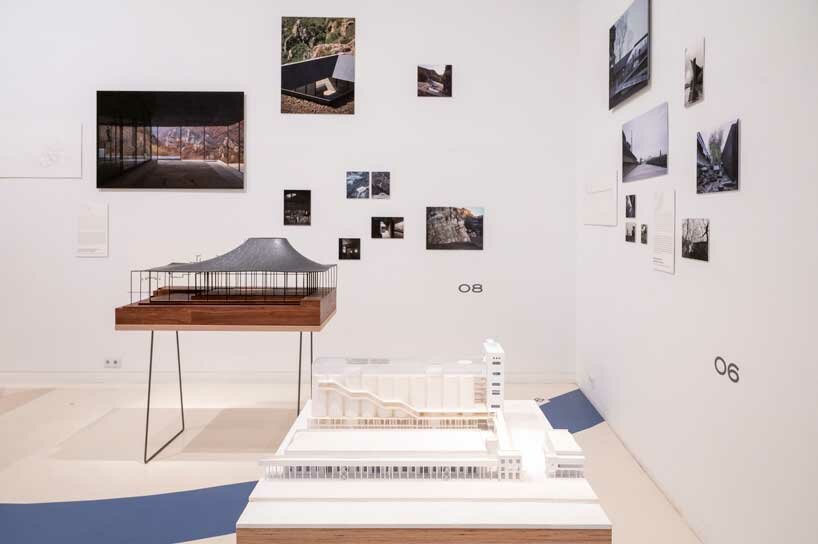
the projects are presented in the exhibition with models, plans, photos, and videos
DB: What are the biggest challenges you face with industrial renovation projects?
AD: The biggest ones are the uncertainty of the current conditions of the industrial sites. Some sites are maintained in good condition, but some are not. We might also have different views and judgments about their values. We keep the old, but how do we actually keep them? Do we keep the object itself, the space, or even the atmosphere? This also depends on how we finally use the space. Finding a function that can fit the existing space is often difficult.
DB: what are the difficulties in preserving existing structures, and maintain the historic character of the site, all the while seeking to bring the project to today’s expectations?
AD: First of all, it is not to preserve the site itself. It needs to be preserved within a new entity. But before a new entity exists, many of our decisions can still be temporary. This also includes how we imagine it to be used. It is also difficult for the design to meet the requirements of new design regulations, earthquake-proofing, energy-saving, fire-proofing, and so on. These regulations often make it worse for the existing structures or the quality of space. This truly needs more innovative thinking to improve the situation.
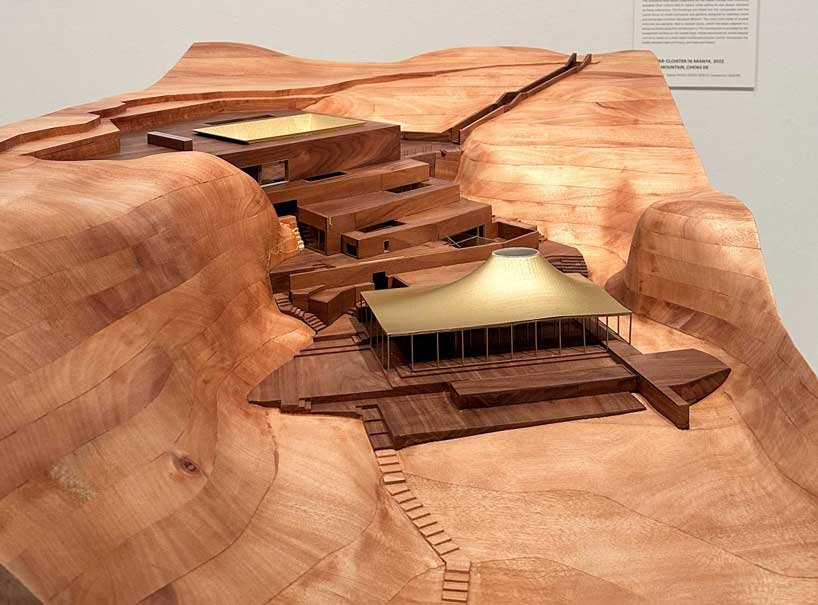
each project is perfectly integrated into its setting
DB: You have been offering architectural solutions for over 20 years – since the studio’s foundation. How has your practice changed over these two decades?
AD: The twenty years since we founded Deshaus, is also the twenty years that Shanghai developed so rapidly. The two decades can be divided into exactly two stages. From 2001 to 2010, was the New Town period for Shanghai’s urban development. From 2010 till now, it has been the urban transformation period. The types of Deshaus projects are also following the city development of Shanghai. In the first ten years, we mainly designed kindergartens and schools in the suburban new towns. In the second ten years, we undertook more urban regeneration projects, such as the industrial transformation projects along Huangpu River.
They are mainly public and cultural projects. So we also did a lot of art museums later on, that were not limited only to Shanghai anymore. Speaking of design, we also turned from caring about the exterior space and its form, to caring about the interior atmosphere, and how the structure might act in the space of the architecture. This is clearly also influenced by industrial buildings. An industrial sense is coming into our new architecture. I think this is also a contemporariness of architecture.
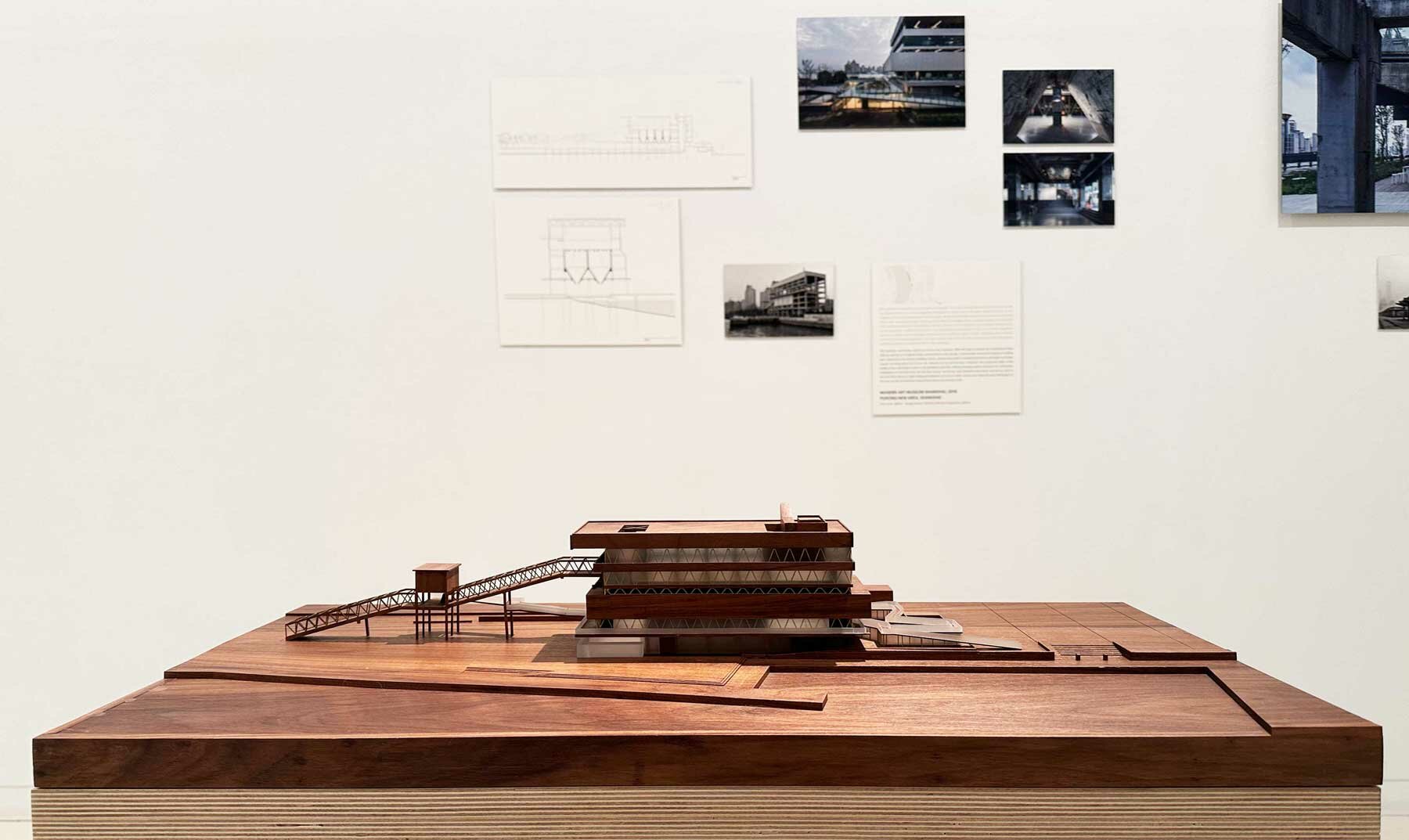
DB: Among the projects we will have the joy to view later, could you pick one that stands out for you, that makes you really proud? If so, which one and why?
AD: Only one can be quite difficult, but I might choose three. These are the Long Museum, the Riverside Passage, and the Upper-Cloister. They are all very important to me. Putting them together might be more interesting. Three almost completely different projects, actually share quite much commonness at the core, such as the understanding of the site, and the reference to historical prototypes such as the traditional Chinese gardens.
If I must choose one, I might still choose the Long Museum. The site, the structure and the space are integrated to the fullest, and the space is the most primitive. Different cultures can be seen in there, and so there is a special sense of tolerance. Its completion has played an active role in the urban development of the West Bund area. It speaks for itself. I’m always happy to see people wandering on the riverfront plaza of the museum and the coal hoppers. I’m quite moved by their happy vibes.
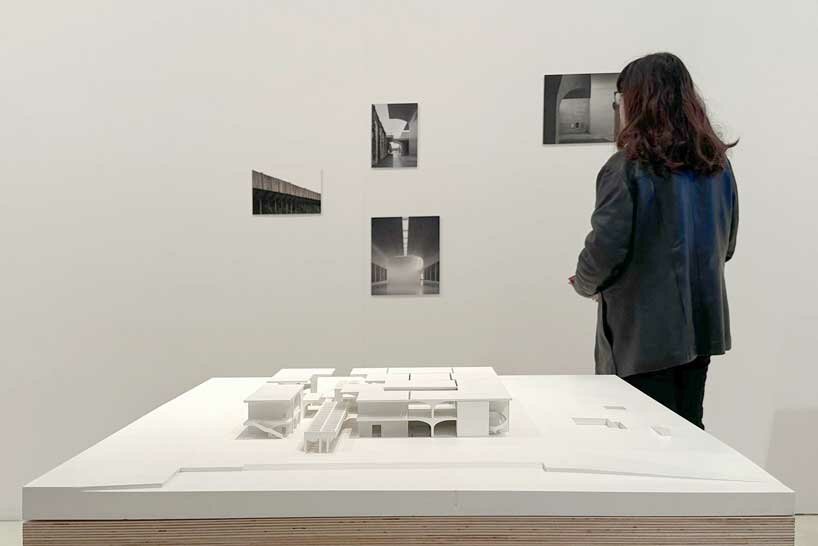
the continuation of the existing is more important than a new beginning
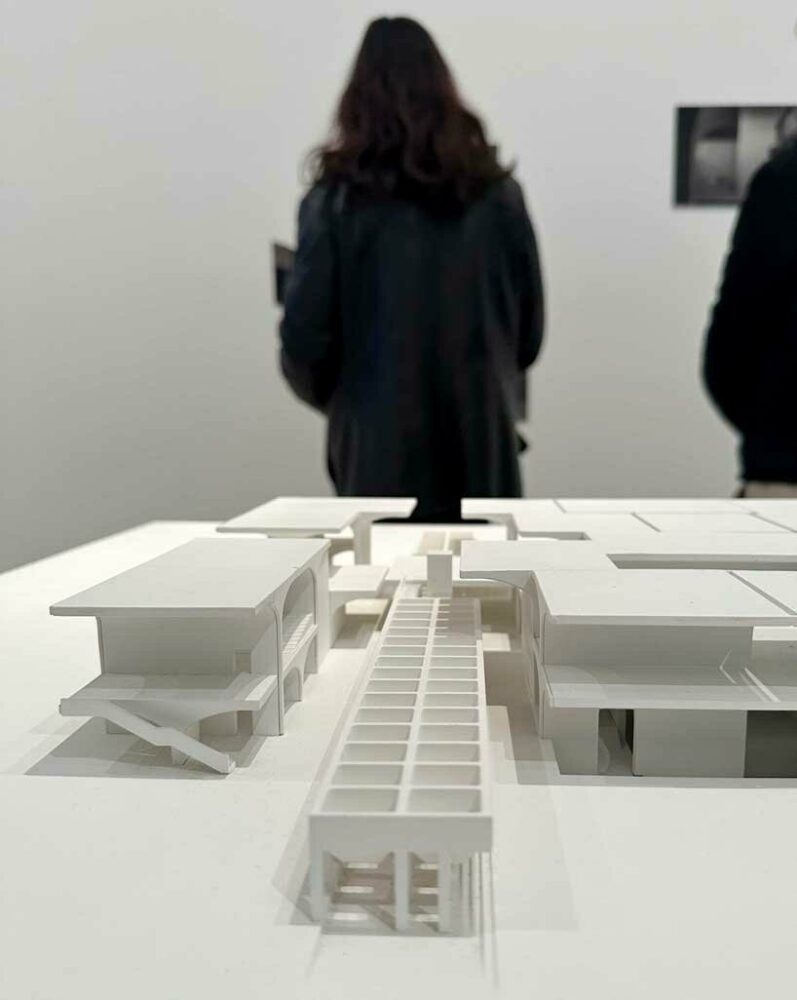
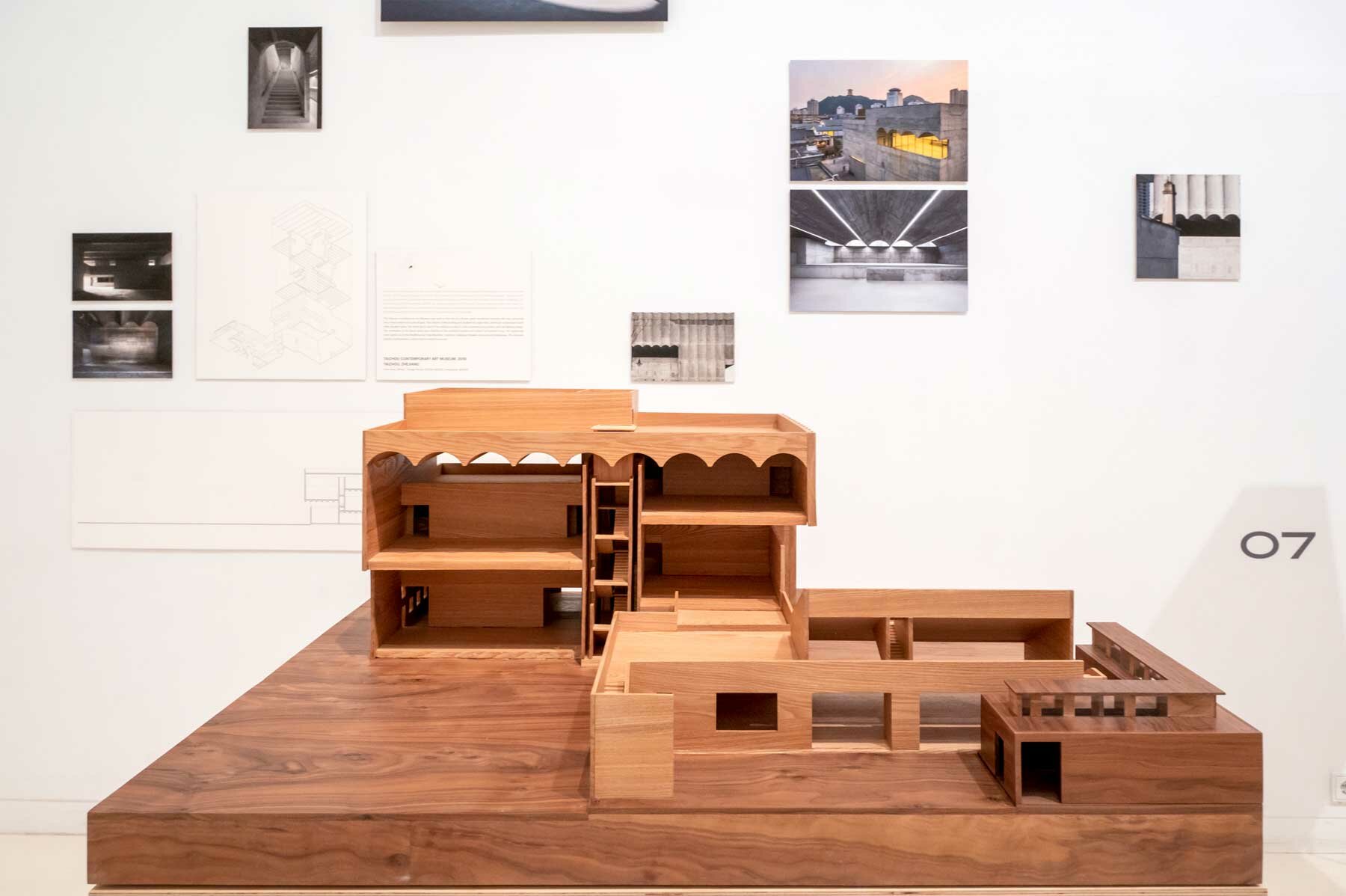
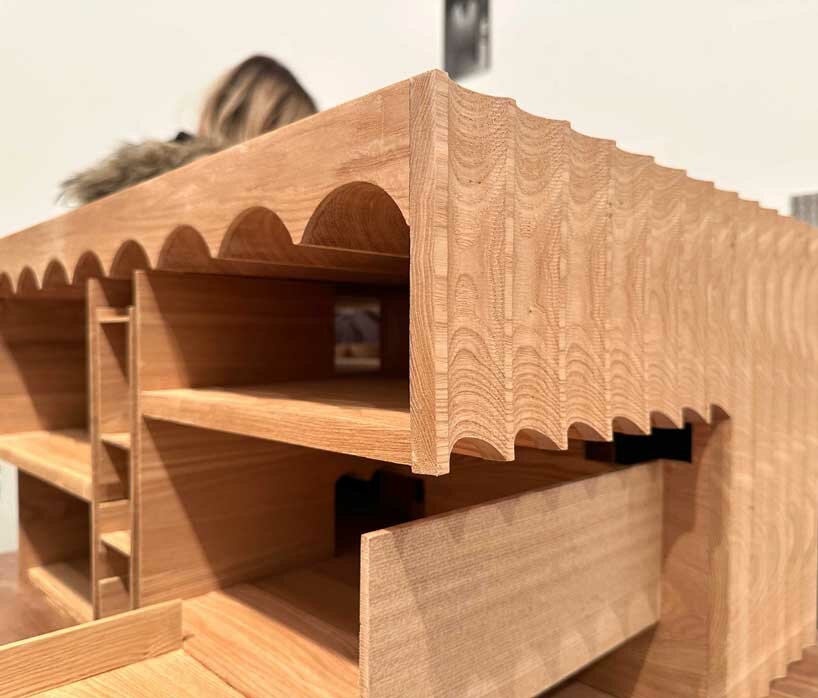
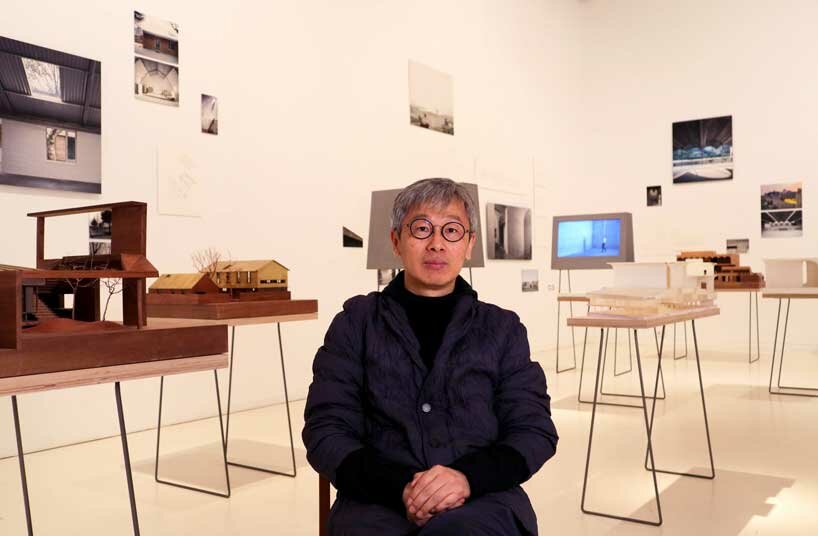






project info:
name: Common Landscape | Re-Cultivating Industrial Sites
architects: Atelier Deshaus, Shanghai | @atelierdeshaus
venue: Aedes Architecture Forum, Christinenstr. 18–19, 10119 Berlin
dates: 1 April – 17 May 2023
AEDES ARCHITECTURE FORUM (22)
ARCHITECTURE INTERVIEWS (263)
ATELIER DESHAUS (14)
EXHIBITION DESIGN (527)
PRODUCT LIBRARY
a diverse digital database that acts as a valuable guide in gaining insight and information about a product directly from the manufacturer, and serves as a rich reference point in developing a project or scheme.
