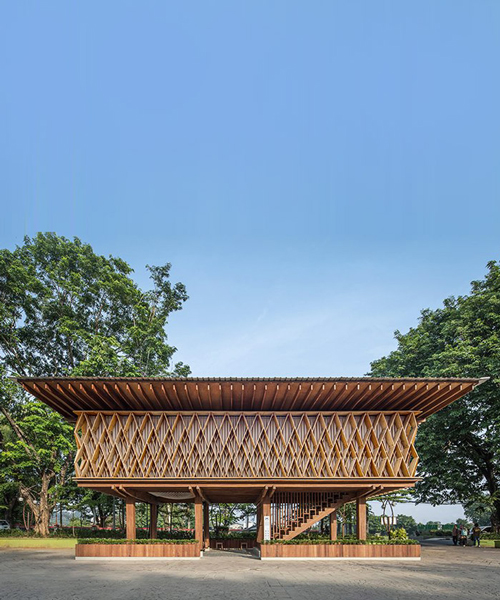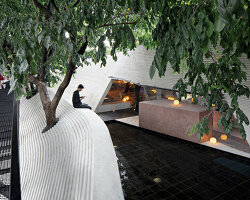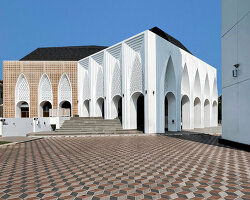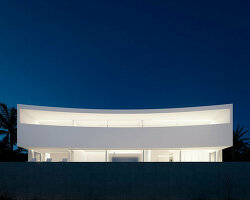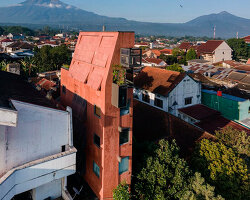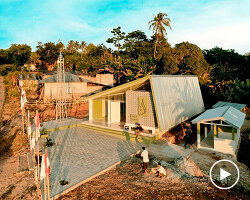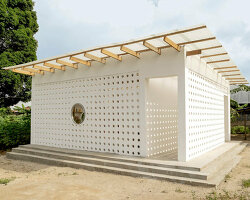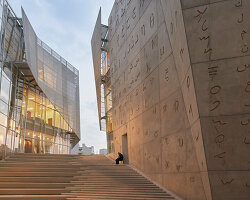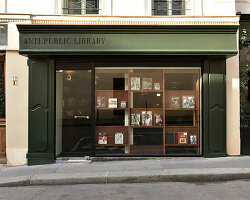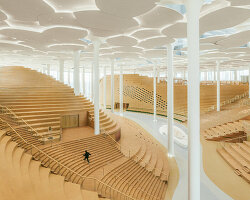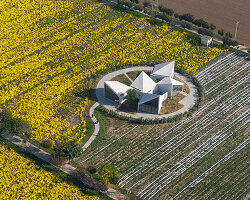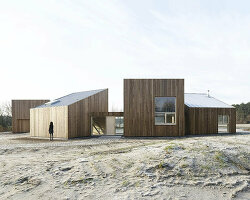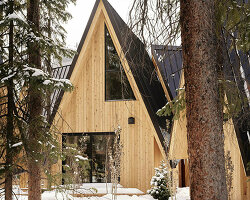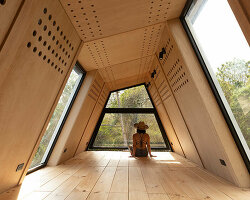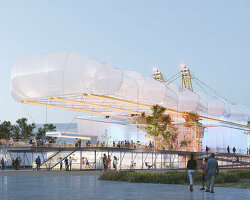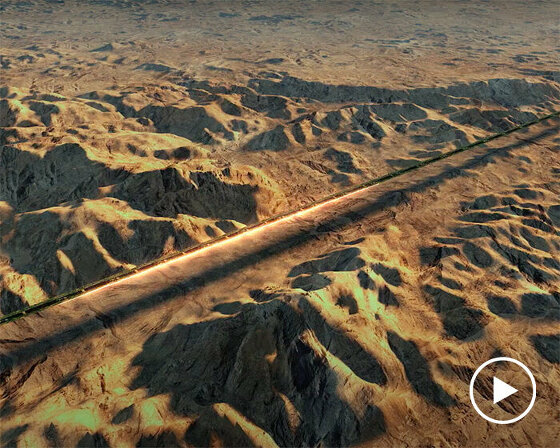designed by SHAU and prefabricated by PT kayu lapis indonesia, the warak kayu microlibrary is the latest addition to the urban landscape of semarang in central java. developed around passive climatic design and built entirely from FSC-certified wood, the new intervention not only encourages reading in a low-income neighborhood, but also serves as a live educational spot for timber construction techniques.
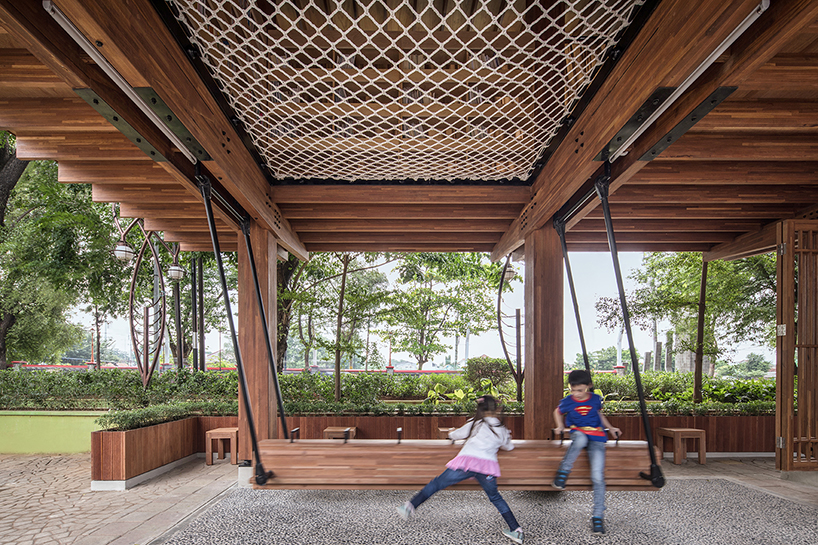
built on stilts with a multifunctional area underneath, which features a swing to attract kids
all images © KIE & team
the warak kayu microlibrary is positioned on taman kasmaran – a public square in the city center with views across the river and to the ‘rainbow village’ of kampung pelangi, which is a local tourist attraction. the square has a cafeteria with warungs (small vendors) underneath and there is a local school nearby. SHAU ‘s design will become part of the city’s tourism route where the free bus tour will stop, therefore increasing the building’s reach and impact.
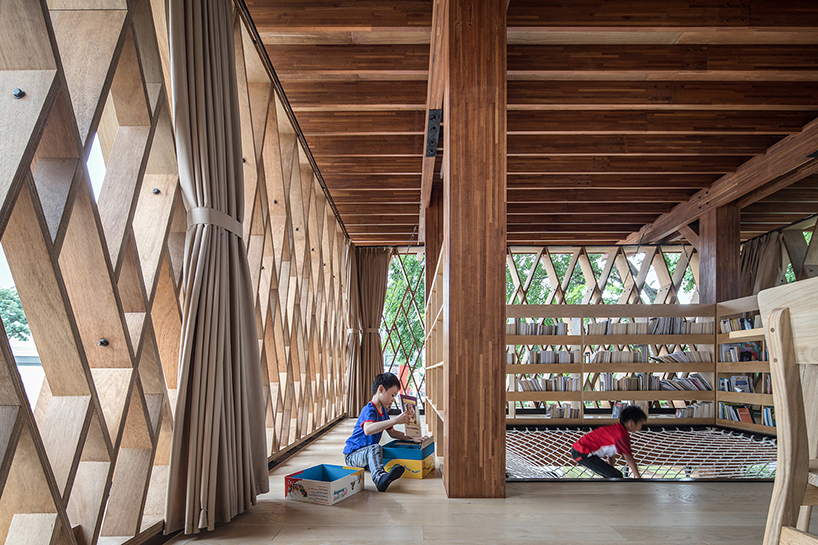
library reading and browsing area, diffused light makes the space pleasantly lit with no need for artificial lighting
after numerous design iterations, the most favorable concept was to elevate the whole building like a traditional ‘rumah panggung’ (house on stilts). in this way, the library also becomes a neighborhood and community center, while at the same time promoting indonesian engineered wood products and manufacturing capabilities.
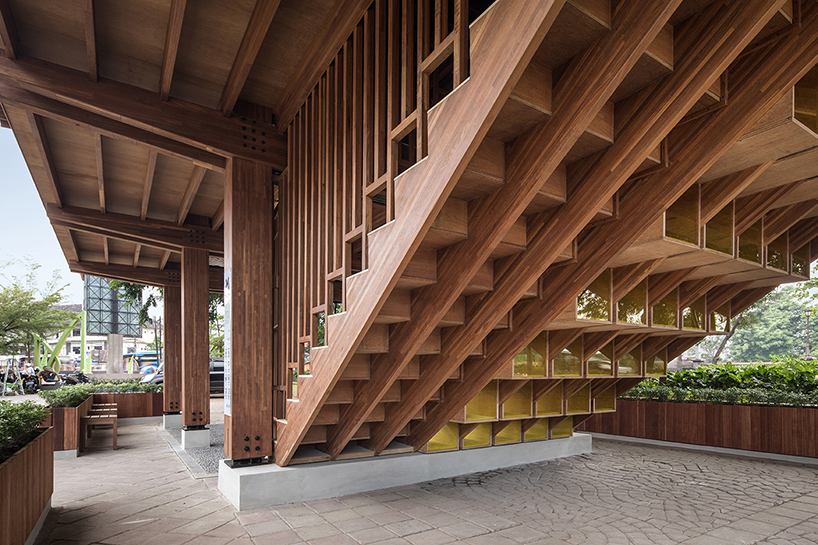
stairs and ‘look-through’ seating step construction details
by elevating the library, various spatial configurations, multiple programs and a wide range of activities can be offered. on the ground is a large semi outdoor area which can be used for workshops, as well as a wide tribune seating at the entrance for watching presentations or movies, and to grab the kids’ attention: a wooden swing. the ground area is framed by a ring of planter boxes to create a more intimate atmosphere. upstairs in the library itself, there is a net where kids can lie down, relax and read but also directly communicate with parents and friends in the space underneath.
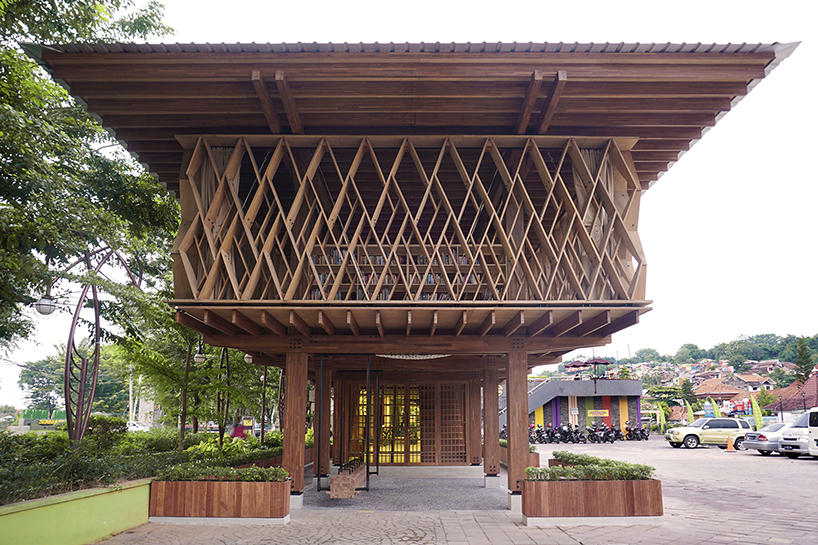
the front elevation shows permeability and the horizontal layering of functions
all the timber materials in the building are entirely FSC-certified. this is possible thanks to the donor and client, arkatama isvara foundation, which has strong ties with PT kayu lapis indonesia, an integrated wood manufacturing company. a great variety of their available materials and products for construction are used and only the foundations, footings and roof cladding are not wood-based materials.
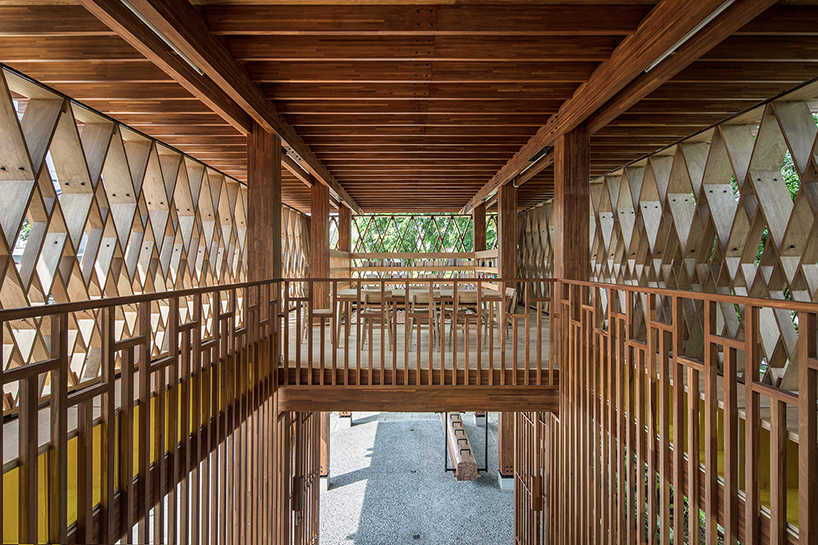
the interior overlooking the entrance and library area
the design process includes a bottom-up process, where all available products in the factory were first evaluated, and the design was developed from that. as one of the design exploration results, the brise soleil was based on the ‘zollinger bauweise’ construction system, which was developed in 1920s germany. it is a form of reciprocal system, resulting in a distinctive slightly shifted diamond pattern. this pattern happens to resemble a local mythical creature ‘warak ngendog’ and its dragon-like skin, displayed during annual festivals in semarang. hence the name warak kayu in indonesian – meaning wooden warak – which is a positive narrative for communicating the design to a wider audience.
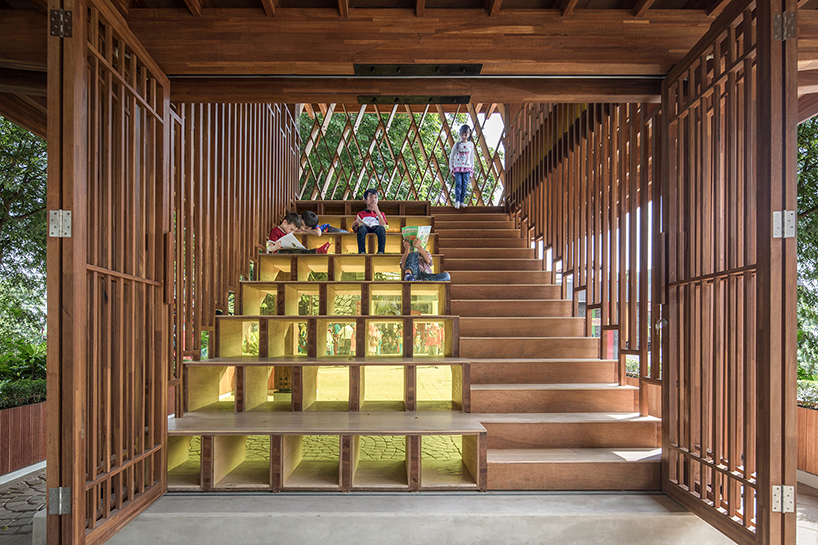
the entrance with seating steps for reading, watching movies, listening to presentations, etc
the microlibrary is designed around passive climatic design aspects: no air conditioning is used, therefore no energy is spent. semarang has a tropical monsoon climate with temperatures up to 34 degrees celsius during the end of dry season. the building is cooled down by means of cross ventilation and solar heat is prevented from entering using shading elements.
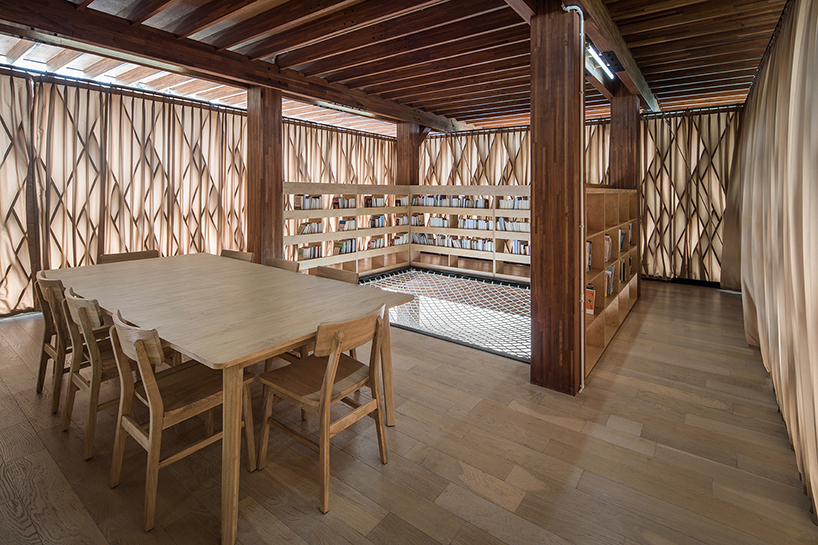
the interior with curtains closed
the roof overhang provides shading around noon. the longer facades are oriented north-west and south-east due to site restrictions. therefore, an egg-crate like deep screen – zollinger brise soleil is designed to block the lower sun altitude angles in the mornings and afternoons. that means direct sunlight cannot enter the building in an unobstructed way. as a result, the diffused sunlight is sufficient to read books without artificial lighting. in addition, the depth requirement of the zollinger brise soleil was determined by the angular relationship between the sun path and building rotation. the cross-ventilation aspect also helps to drag the moisture out of the building and prevents books from getting moldy or damaged.
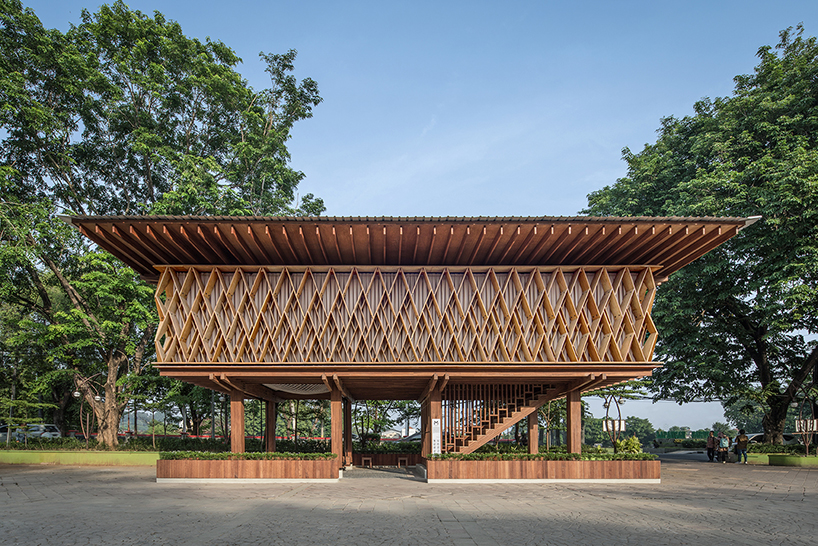
layering of brise soleil in zollinger construction and closed curtains during morning hours
apart from the concrete foundations, all the wooden elements were prefabricated at the factory in semarang and then transported within 20 km to the site. prefabrication of the elements at the factory, on-time delivery and on-site assembly means less noise, dust and generally less harmful impacts on direct environment during assembly and at the same time, faster construction time. in addition, with prefabrication at the factory, due to better trained workers, modern tools, higher safety standards, a safer construction process but also higher degree of precision is reached and with that less mistakes are made; which in return produces less waste.
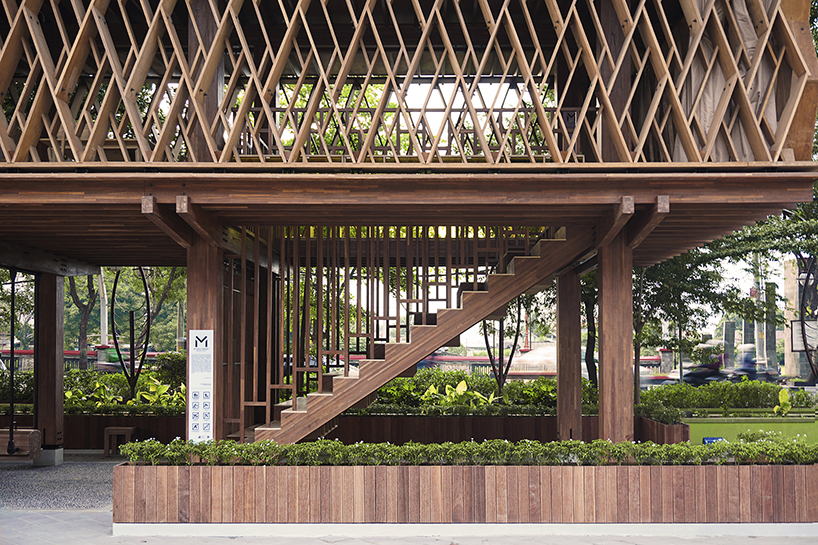
close up elevation of the entrance – layers of timber, curtains and plants frame the lower area
the warak kayu microlibrary is the fifth built project within the microlibrary series – an initiative to increase reading interest by creating socially-performative multifunctional community spaces with environmentally-conscious design and materials, which aim to serve low-income neighborhoods. this project is a community, private sector and government collaboration – a gift from arkatama isvara foundation to the city of semarang. the microlibrary charges no entry fee and is run by harvey center – a locally-embedded charity group in semarang – in coordination with the local government.
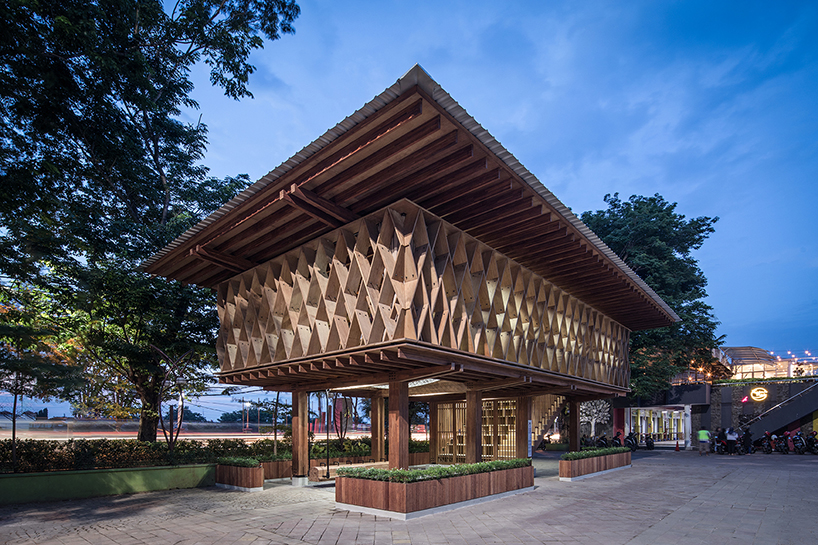
the exterior during evening hours
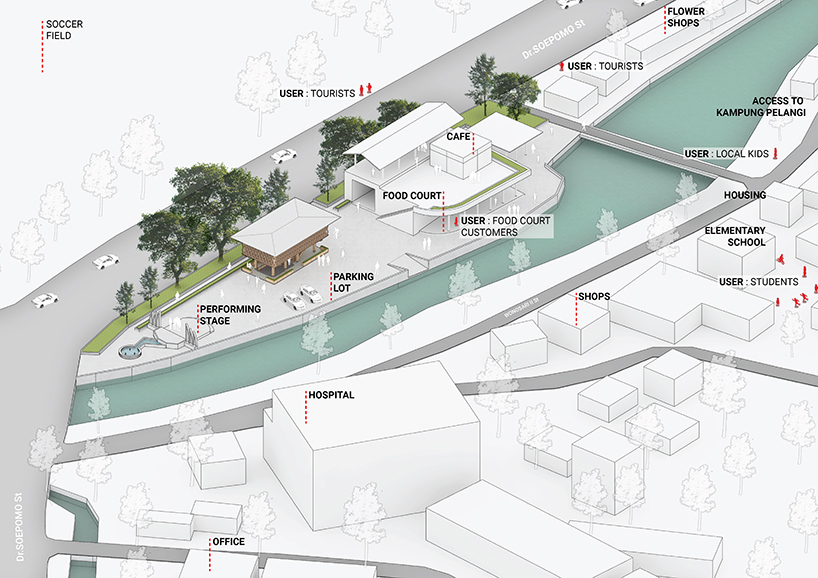
urban situation: cafe, little shops, public school, bus stop and kampung (village like structure) residential area are nearby
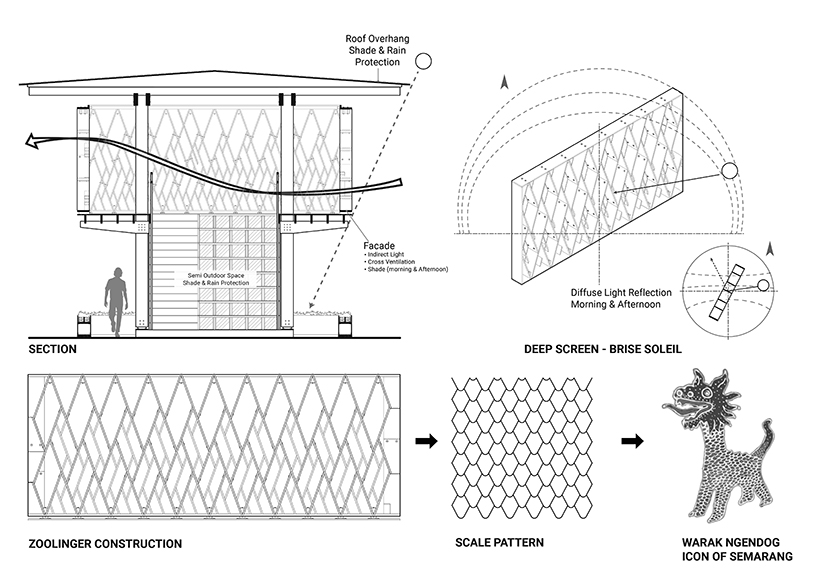
construction details
project info:
project name: warak kayu microlibrary
client: arkatama isvara foundation: michael sutanto, yessica leoni suryaharja
location: taman kasmaran, semarang, central java, indonesia
latitude: -6.990947, longitude: 110.406479
construction costs: 75.000 USD
site area: ~10764 ft2 (~1000m2)
footprint: 979.52 ft2 (91m2)
GFA: 1959 ft2 (182 m2)
building height: 71.58 ft (6.65 m)
architect: SHAU indonesia – florian heinzelmann & daliana suryawinata with rizki maulid supratman, muhammad ichsan, alfian reza almadjid, multazam akbar junaedi
structural engineer: joko agus catur wibowo
prefabrication: PT. kayu lapis indonesia – andre sulistyo purnomo, dodong budijanto purnomo, yosep bayu setiyawan
contractor: RAH contractor
photography: KIE & team
designboom has received this project from our ‘DIY submissions‘ feature, where we welcome our readers to submit their own work for publication. see more project submissions from our readers here.
edited by: lynne myers | designboom
ARCHITECTURE IN INDONESIA (154)
LIBRARY ARCHITECTURE AND DESIGN (255)
PREFABRICATED HOMES AND BUILDINGS (199)
PRODUCT LIBRARY
a diverse digital database that acts as a valuable guide in gaining insight and information about a product directly from the manufacturer, and serves as a rich reference point in developing a project or scheme.
